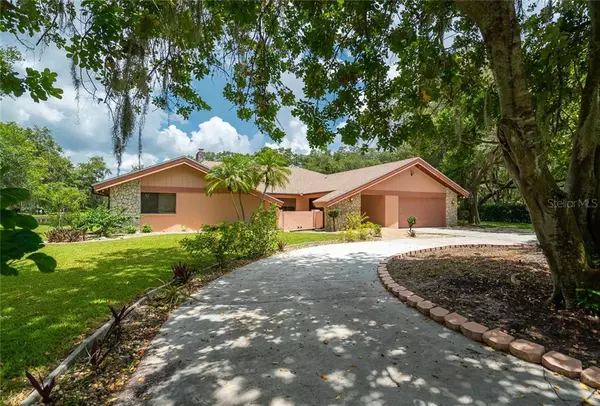For more information regarding the value of a property, please contact us for a free consultation.
Key Details
Sold Price $595,000
Property Type Single Family Home
Sub Type Single Family Residence
Listing Status Sold
Purchase Type For Sale
Square Footage 4,165 sqft
Price per Sqft $142
Subdivision Oakrun Sub
MLS Listing ID A4470539
Sold Date 08/31/20
Bedrooms 6
Full Baths 3
Half Baths 1
Construction Status Inspections
HOA Fees $10/ann
HOA Y/N Yes
Year Built 1981
Annual Tax Amount $7,699
Lot Size 1.000 Acres
Acres 1.0
Property Description
Stunning lakefront with water views on 1 acre! Located in Oak Run just North of University Parkway off Lockwood Ridge Road. Spacious and sprawling with endless potential and over 4000 sf! Work from home with room for everyone and perfect for multi-generational use with 6 bedrooms and 3.5 baths. A split bedroom floor plan with a primary suite that opens up onto a private pool and spa with a long lake view. Sweeping water and pool views from just about every room. A separate dining room and formal living with fireplace and built in bar with vaulted ceilings and decorative beams. This home features an enormous walk in pantry off of an open kitchen that overlooks the family room with room for a pool table and dining area, there is even a separate bar area here. A great home for entertaining! The South wing of the home features 4 bedrooms with jack and jill baths, a separate screened porch off of 2 bedrooms and endless storage in hall closets. An attached 2 car garage with a separate side door for tandem golf cart parking and a detached storage shed with retractable door. A circular drive for additional cars and room for your boat or RV too. Private and spacious sprawling property in Oak Run, a quiet, friendly community of estate-sized lots and tree lined streets. Oak Run offers residents convenience to all the area’s attractions, just minutes to SR 70 or University Parkway, shopping, dining and the airport.
Location
State FL
County Manatee
Community Oakrun Sub
Zoning PDR/WPE/
Rooms
Other Rooms Den/Library/Office, Family Room, Formal Living Room Separate, Great Room, Inside Utility, Storage Rooms
Interior
Interior Features High Ceilings, Kitchen/Family Room Combo, Other, Split Bedroom, Stone Counters, Vaulted Ceiling(s), Wet Bar
Heating Electric
Cooling Central Air, Zoned
Flooring Ceramic Tile, Laminate
Fireplaces Type Gas, Living Room
Furnishings Unfurnished
Fireplace true
Appliance Other
Laundry Inside, Laundry Room
Exterior
Exterior Feature Irrigation System, Sliding Doors, Storage
Garage Boat, Circular Driveway, Driveway, Garage Door Opener, Golf Cart Garage, Golf Cart Parking, Other, Oversized, Parking Pad
Garage Spaces 2.0
Pool In Ground, Screen Enclosure
Community Features Deed Restrictions, Golf Carts OK
Utilities Available Electricity Connected, Public, Sprinkler Well, Street Lights
Waterfront false
View Y/N 1
Water Access 1
Water Access Desc Lake
View Water
Roof Type Shingle
Parking Type Boat, Circular Driveway, Driveway, Garage Door Opener, Golf Cart Garage, Golf Cart Parking, Other, Oversized, Parking Pad
Attached Garage true
Garage true
Private Pool Yes
Building
Lot Description In County, Oversized Lot, Street Dead-End, Paved
Story 1
Entry Level One
Foundation Slab
Lot Size Range 1 to less than 2
Sewer Septic Tank
Water Public
Architectural Style Custom
Structure Type Block
New Construction false
Construction Status Inspections
Schools
Elementary Schools Kinnan Elementary
Middle Schools Braden River Middle
High Schools Braden River High
Others
Pets Allowed Yes
Senior Community No
Ownership Fee Simple
Monthly Total Fees $10
Acceptable Financing Cash, Conventional
Membership Fee Required Required
Listing Terms Cash, Conventional
Special Listing Condition None
Read Less Info
Want to know what your home might be worth? Contact us for a FREE valuation!

Our team is ready to help you sell your home for the highest possible price ASAP

© 2024 My Florida Regional MLS DBA Stellar MLS. All Rights Reserved.
Bought with WAGNER REALTY
Learn More About LPT Realty

Melissa Malave-Crespo
REALTOR® | License ID: SL3394025
REALTOR® License ID: SL3394025



