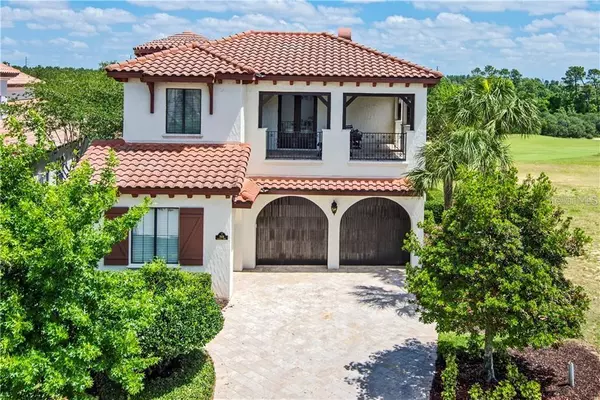For more information regarding the value of a property, please contact us for a free consultation.
Key Details
Sold Price $830,000
Property Type Single Family Home
Sub Type Single Family Residence
Listing Status Sold
Purchase Type For Sale
Square Footage 4,019 sqft
Price per Sqft $206
Subdivision Reunion West Vlgs North
MLS Listing ID L4915668
Sold Date 06/26/20
Bedrooms 4
Full Baths 3
Half Baths 2
Construction Status Inspections,Other Contract Contingencies
HOA Fees $309/mo
HOA Y/N Yes
Year Built 2009
Annual Tax Amount $14,680
Lot Size 0.270 Acres
Acres 0.27
Property Description
LUXURY AT ITS FINEST! Immaculate, fully furnished, Mediterranean Style Villa with stunning golf course views located inside the established Reunion Resort! Inside, you will find four very spacious bedrooms and bathrooms. Featuring a beautiful crafted wood and beam ceiling detail. This home boasts a gourmet kitchen with high end appliances, a three car garage, and two laundry rooms! Walk up the breathtaking spiral staircase, and explore what this home has to offer. Just off the staircase you will find a designated media room that can fit the whole family! Down the hall there is a recreational room with an over sized balcony overlooking the magnificent golf course. The backyard is nothing short of luxurious. From the built-in grill next to the fireplace to the beautiful resort like pool and spa.This gorgeous pool overlooks the Jack Nicklaus golf course featured by a view of the Walt Disney World Fireworks at night. This home is perfect to make memories with your family in. This home is being offered completely turnkey, ready for your enjoyment or investment! The Reunion community also has a series of benefits. Reunion Resort is home to three gorgeous golf courses, a water park, and multiple appetizing dining options. Just miles away from Walt Disney World! This is the right home to experience Orlando at its full potential.
Location
State FL
County Osceola
Community Reunion West Vlgs North
Zoning OPUD
Rooms
Other Rooms Bonus Room, Formal Dining Room Separate, Media Room
Interior
Interior Features Eat-in Kitchen, Walk-In Closet(s)
Heating Central
Cooling Central Air
Flooring Tile
Fireplaces Type Gas, Living Room
Furnishings Turnkey
Fireplace true
Appliance Convection Oven, Cooktop, Dishwasher, Dryer, Freezer, Ice Maker, Microwave, Refrigerator, Washer
Laundry Inside, Laundry Room, Upper Level
Exterior
Exterior Feature Balcony, Lighting, Outdoor Grill
Garage Driveway, Garage Faces Side, Split Garage
Garage Spaces 3.0
Pool Heated, In Ground, Lighting, Pool Alarm
Community Features Fitness Center, Gated, Golf Carts OK, Golf, Pool, Sidewalks, Tennis Courts
Utilities Available Cable Available, Electricity Available, Electricity Connected, Public
Waterfront false
View Golf Course
Roof Type Tile
Parking Type Driveway, Garage Faces Side, Split Garage
Attached Garage true
Garage true
Private Pool Yes
Building
Lot Description On Golf Course
Story 2
Entry Level Two
Foundation Slab
Lot Size Range 1/4 Acre to 21779 Sq. Ft.
Sewer Public Sewer
Water Public
Architectural Style Spanish/Mediterranean
Structure Type Stucco
New Construction false
Construction Status Inspections,Other Contract Contingencies
Schools
Elementary Schools Westside Elem
Middle Schools West Side
High Schools Poinciana High School
Others
Pets Allowed Yes
HOA Fee Include Cable TV,Pool,Maintenance Structure,Maintenance Grounds,Pest Control
Senior Community No
Ownership Fee Simple
Monthly Total Fees $309
Acceptable Financing Cash, Conventional
Membership Fee Required Required
Listing Terms Cash, Conventional
Special Listing Condition None
Read Less Info
Want to know what your home might be worth? Contact us for a FREE valuation!

Our team is ready to help you sell your home for the highest possible price ASAP

© 2024 My Florida Regional MLS DBA Stellar MLS. All Rights Reserved.
Bought with JEEVES REALTY LLC
Learn More About LPT Realty

Melissa Malave-Crespo
REALTOR® | License ID: SL3394025
REALTOR® License ID: SL3394025



