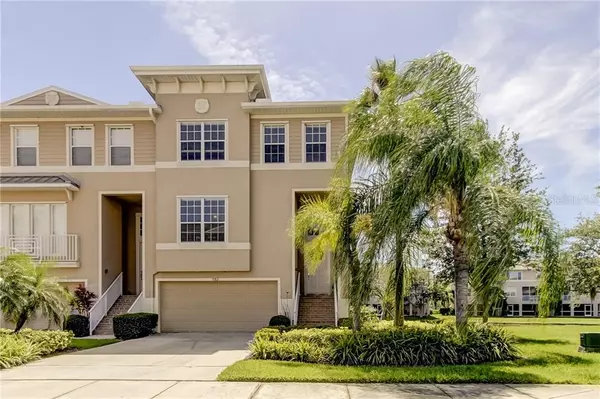For more information regarding the value of a property, please contact us for a free consultation.
Key Details
Sold Price $360,000
Property Type Townhouse
Sub Type Townhouse
Listing Status Sold
Purchase Type For Sale
Square Footage 2,090 sqft
Price per Sqft $172
Subdivision Seminole Isle Twnhms
MLS Listing ID U8083875
Sold Date 06/18/20
Bedrooms 3
Full Baths 2
Half Baths 1
Construction Status Inspections
HOA Fees $429/mo
HOA Y/N Yes
Year Built 2006
Annual Tax Amount $4,810
Lot Size 2,178 Sqft
Acres 0.05
Property Description
HIGHLY SOUGHT AFTER TOWN HOME IN COVETED GATED WATERFRONT COMMUNITY! Seminole Isle
Townhome. Offering 3 BR, 2.5 BA and 2 car garage. Seminole Isle is a non-age restricted, pet friendly, gated community offering resort-style living in a beautiful location that’s just across the street from Lake Seminole Park & minutes to the beaches and the new Seminole City Center. This home is move-in ready. The main level features an open floor plan with an oversized great room & private dining area with volume ceilings, and sliders to a private screened lanai overlooking the lake. The kitchen has a center island, granite counter tops and plenty of cooking space. The large master has double door entry, lake views, a soaking tub, walk-in closet, separate water closet, his and her sink areas and glassed-in shower. There are two other bedrooms with outdoor views and one having direct access to the hall bath. The Garage is over-sized and could fit 2 large vehicles plus storage. There is both an upper screened-in balcony and a lower open patio. This home comes with hurricane panels, and fire sprinklers for low insurance costs. The community of Seminole Isle offers waterfront living with kayak or canoe storage, launch area, fishing dock, tennis courts, fitness center, club house is available for rental for a nominal fee for parties etc., heated pool and a walking trail. Lake Seminole Park is located across the street from this beautiful community.
Location
State FL
County Pinellas
Community Seminole Isle Twnhms
Interior
Interior Features Ceiling Fans(s), Eat-in Kitchen, Walk-In Closet(s)
Heating Central
Cooling Central Air
Flooring Carpet, Ceramic Tile
Fireplace false
Appliance Dishwasher, Dryer, Microwave, Range, Refrigerator, Washer
Exterior
Exterior Feature Balcony, Irrigation System, Sidewalk, Sliding Doors, Tennis Court(s)
Garage Oversized
Garage Spaces 2.0
Community Features Association Recreation - Owned, Buyer Approval Required, Deed Restrictions, Fishing, Fitness Center, Gated, Pool, Sidewalks, Tennis Courts, Water Access, Waterfront
Utilities Available BB/HS Internet Available, Cable Available, Electricity Connected, Fire Hydrant, Public, Sewer Connected, Street Lights, Water Connected
Amenities Available Fitness Center, Gated, Pool
Waterfront false
View Y/N 1
Water Access 1
Water Access Desc Bayou,Canal - Saltwater
View Water
Roof Type Shingle
Parking Type Oversized
Attached Garage true
Garage true
Private Pool No
Building
Lot Description Street Dead-End, Paved
Story 3
Entry Level Two
Foundation Slab
Lot Size Range Up to 10,889 Sq. Ft.
Sewer Public Sewer
Water Public
Architectural Style Contemporary, Elevated, Key West
Structure Type Block,Stucco
New Construction false
Construction Status Inspections
Others
Pets Allowed Yes
HOA Fee Include Pool,Pool,Recreational Facilities,Security,Sewer,Trash,Water
Senior Community No
Ownership Fee Simple
Monthly Total Fees $429
Acceptable Financing Cash, Conventional, FHA
Membership Fee Required Required
Listing Terms Cash, Conventional, FHA
Special Listing Condition None
Read Less Info
Want to know what your home might be worth? Contact us for a FREE valuation!

Our team is ready to help you sell your home for the highest possible price ASAP

© 2024 My Florida Regional MLS DBA Stellar MLS. All Rights Reserved.
Bought with RE/MAX METRO
Learn More About LPT Realty

Melissa Malave-Crespo
REALTOR® | License ID: SL3394025
REALTOR® License ID: SL3394025



