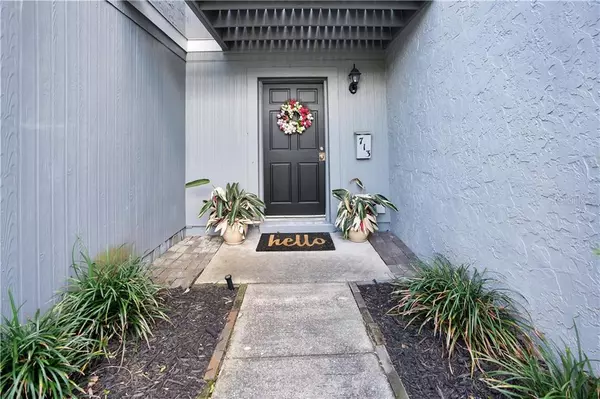For more information regarding the value of a property, please contact us for a free consultation.
Key Details
Sold Price $182,000
Property Type Townhouse
Sub Type Townhouse
Listing Status Sold
Purchase Type For Sale
Square Footage 1,548 sqft
Price per Sqft $117
Subdivision Jamestown Village Unit 1
MLS Listing ID O5859339
Sold Date 06/12/20
Bedrooms 3
Full Baths 2
Half Baths 1
Construction Status Inspections
HOA Fees $270/mo
HOA Y/N Yes
Year Built 1974
Annual Tax Amount $2,082
Lot Size 1,306 Sqft
Acres 0.03
Property Description
Spacious 3 bedroom, 2 1/2 bathroom end unit townhome in the Seminole County School District - WALKING DISTANCE to Lake Brantley High School, Forest City Elm, Publix and numerous shopping and dining options. Open floor plan with vaulted ceilings, an abundance of light, designer touches and upgraded engineered laminate floors, two assigned parking spaces and newer A/C! Remodeled kitchen with stainless steel appliances, convection oven, lots of counter space and eat-at entertaining bar. Recently Remodeled Bathrooms and brand new carpet in the Master Bedroom, Second Bedroom and through upstairs. The tranquil view from your patio doors includes park-like mature landscaping that backs up to Merril Park, fenced back yard with concrete patio and green space with NO REAR NEIGHBORS. The HOA includes: termite bond, exterior pest control, exterior painting, roof maintanance, community landscaping, community pool, tennis courts and club house. Just minutes to I4, shopping, dining and Merril Park! Please view the Matterport 360 degree interactive home tour to view, measure and see your new home today!
Location
State FL
County Seminole
Community Jamestown Village Unit 1
Zoning R-3
Rooms
Other Rooms Family Room, Formal Dining Room Separate, Inside Utility
Interior
Interior Features Cathedral Ceiling(s), Ceiling Fans(s), L Dining, Open Floorplan, Solid Surface Counters, Split Bedroom, Vaulted Ceiling(s), Walk-In Closet(s), Window Treatments
Heating Central, Electric
Cooling Central Air
Flooring Carpet, Laminate
Furnishings Turnkey
Fireplace false
Appliance Convection Oven, Dishwasher, Dryer, Electric Water Heater, Exhaust Fan, Microwave, Refrigerator, Washer
Laundry Inside, Laundry Room
Exterior
Exterior Feature Balcony, Fence, Lighting, Sidewalk, Sliding Doors, Tennis Court(s)
Garage Assigned, Guest
Fence Wood
Community Features Deed Restrictions, Pool, Sidewalks, Tennis Courts
Utilities Available BB/HS Internet Available, Cable Available, Electricity Available, Electricity Connected, Phone Available, Sewer Available, Sewer Connected, Street Lights, Water Available, Water Connected
Amenities Available Clubhouse, Pool, Tennis Court(s)
Waterfront false
View Trees/Woods
Roof Type Shingle
Parking Type Assigned, Guest
Garage false
Private Pool No
Building
Lot Description Conservation Area, Sidewalk, Paved
Story 2
Entry Level Two
Foundation Slab
Lot Size Range Up to 10,889 Sq. Ft.
Sewer Public Sewer
Water Public
Architectural Style Traditional
Structure Type Block,Stucco
New Construction false
Construction Status Inspections
Schools
Elementary Schools Forest City Elementary
Middle Schools Teague Middle
High Schools Lake Brantley High
Others
Pets Allowed Yes
HOA Fee Include Pool,Maintenance Structure,Maintenance Grounds,Maintenance,Management,Pest Control,Pool,Recreational Facilities
Senior Community No
Ownership Fee Simple
Monthly Total Fees $270
Acceptable Financing Cash, Conventional, FHA, VA Loan
Membership Fee Required Required
Listing Terms Cash, Conventional, FHA, VA Loan
Special Listing Condition None
Read Less Info
Want to know what your home might be worth? Contact us for a FREE valuation!

Our team is ready to help you sell your home for the highest possible price ASAP

© 2024 My Florida Regional MLS DBA Stellar MLS. All Rights Reserved.
Bought with PARK VIEW REALTY INC
Learn More About LPT Realty

Melissa Malave-Crespo
REALTOR® | License ID: SL3394025
REALTOR® License ID: SL3394025



