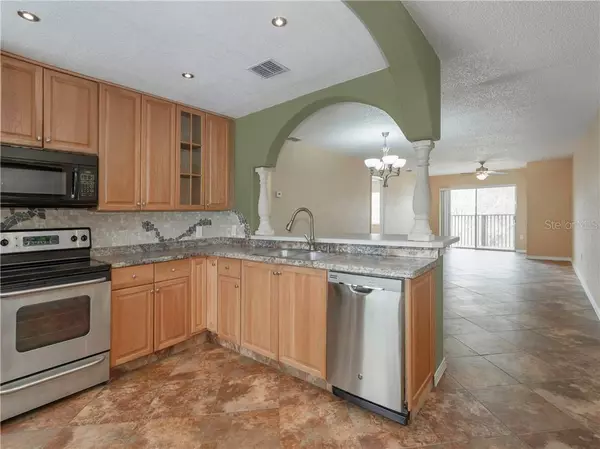For more information regarding the value of a property, please contact us for a free consultation.
Key Details
Sold Price $113,000
Property Type Condo
Sub Type Condominium
Listing Status Sold
Purchase Type For Sale
Square Footage 1,155 sqft
Price per Sqft $97
Subdivision Seminole Country Green Condo
MLS Listing ID U8076594
Sold Date 07/10/20
Bedrooms 2
Full Baths 2
Condo Fees $332
Construction Status Financing,Inspections
HOA Y/N No
Year Built 1980
Annual Tax Amount $1,225
Lot Size 3.090 Acres
Acres 3.09
Property Description
Welcome home to this fully updated 2 bedroom, 2 bathroom condo in the centrally located community of Seminole Country Green. Walk in the front door and you will be greeted by the spacious, open floor plan and abundance of natural light in the living area. This is truly a unique kitchen and will make you feel like you are cooking in the heart of Spain with the hand-laid mosaic tile work and the pillars framing the space. New counter tops and stainless steel appliances round out the beautiful upgrades to the kitchen. New tile flooring throughout the kitchen, dining, and living area, as well. The master bedroom is spacious on its own and has a walk-in closet as well as fully redone bathroom. Master bath features a Jacuzzi tub, new tile throughout, new dual vanities and new lighting. It's truly a relaxing reprieve! Continue over to find in-unit washer/dryer, a size-able second bedroom, and second redone bathroom. The guest bath has a newly tiled shower, as well. The Seminole Country Green community is centrally located: 10 min to Gulf Blvd and the beaches, 25 minutes to downtown St. Pete and less than 40 minutes to Tampa. This is a pet-friendly community (2 pets under 15 lbs each) with limited rental restrictions (7 month minimum lease after 2 years of ownership). Residents enjoy the community pool, shuffleboard courts, and club house, as well as the well-maintained grounds. Come see it today!
Location
State FL
County Pinellas
Community Seminole Country Green Condo
Zoning CONDO
Interior
Interior Features Ceiling Fans(s), Eat-in Kitchen, Kitchen/Family Room Combo, Living Room/Dining Room Combo, Open Floorplan, Solid Wood Cabinets, Thermostat, Walk-In Closet(s)
Heating Electric, Wall Furnance
Cooling Central Air
Flooring Carpet, Ceramic Tile
Furnishings Unfurnished
Fireplace false
Appliance Dishwasher, Dryer, Microwave, Range, Refrigerator, Tankless Water Heater, Washer
Laundry Inside, Laundry Closet
Exterior
Exterior Feature Balcony, Irrigation System, Lighting, Sliding Doors
Garage Assigned, Covered, Guest
Pool Gunite, In Ground
Community Features Association Recreation - Lease, Buyer Approval Required, Fitness Center, No Truck/RV/Motorcycle Parking, Playground, Pool
Utilities Available Cable Available, Electricity Connected, Public, Sewer Connected, Street Lights
Amenities Available Clubhouse, Maintenance, Playground, Pool, Recreation Facilities
Waterfront false
View Garden, Trees/Woods
Roof Type Shake,Shingle
Parking Type Assigned, Covered, Guest
Garage false
Private Pool No
Building
Lot Description City Limits, In County, Near Public Transit, Sidewalk, Paved
Story 2
Entry Level One
Foundation Slab
Sewer Public Sewer
Water Public
Structure Type Block,Concrete
New Construction false
Construction Status Financing,Inspections
Schools
Elementary Schools Starkey Elementary-Pn
Middle Schools Osceola Middle-Pn
High Schools Dixie Hollins High-Pn
Others
Pets Allowed Number Limit, Size Limit, Yes
HOA Fee Include Pool,Escrow Reserves Fund,Insurance,Maintenance Structure,Maintenance Grounds,Maintenance,Management,Pool,Sewer,Trash,Water
Senior Community No
Pet Size Very Small (Under 15 Lbs.)
Ownership Condominium
Monthly Total Fees $332
Acceptable Financing Cash, Conventional
Listing Terms Cash, Conventional
Num of Pet 2
Special Listing Condition None
Read Less Info
Want to know what your home might be worth? Contact us for a FREE valuation!

Our team is ready to help you sell your home for the highest possible price ASAP

© 2024 My Florida Regional MLS DBA Stellar MLS. All Rights Reserved.
Bought with LUXURY & BEACH REALTY INC
Learn More About LPT Realty

Melissa Malave-Crespo
REALTOR® | License ID: SL3394025
REALTOR® License ID: SL3394025



