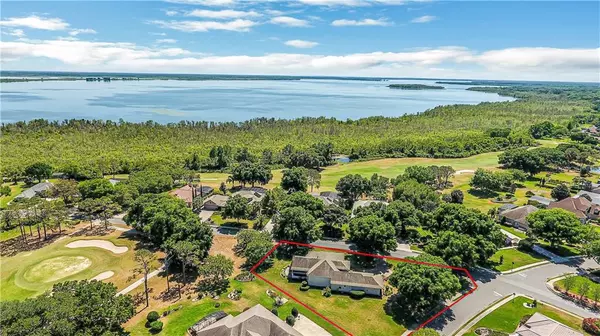For more information regarding the value of a property, please contact us for a free consultation.
Key Details
Sold Price $345,250
Property Type Single Family Home
Sub Type Single Family Residence
Listing Status Sold
Purchase Type For Sale
Square Footage 2,064 sqft
Price per Sqft $167
Subdivision Harbor Hills
MLS Listing ID G5028152
Sold Date 08/10/20
Bedrooms 3
Full Baths 2
Half Baths 1
Construction Status Appraisal
HOA Fees $161/mo
HOA Y/N Yes
Year Built 2006
Annual Tax Amount $1,944
Lot Size 0.540 Acres
Acres 0.54
Property Description
UNDER APPRAISED VALUE !!! Gorgeous views from this Beautiful Custom Home in sought after Harbor Hills. Over sized corner lot, with a beautiful glass enclosed Lanai overlooking the 11th Green. Home contains 2 bedrooms, 2.5 Baths plus a Den/Office. Features/Upgrades Include: Kitchen has built-in gas range, under kitchen cabinet lighting, granite counter tops, and upgraded stainless steel appliances. Extended buffet in the dining nook has extra cabinets. Granite counter tops in both master bathroom and guest full bathroom. Master En Suite boasts a Roman shower, two large walk in closets, garden tub, and his/her vanities. Living room includes a gas burning fireplace, vaulted ceilings and double French doors to the spacious Lanai which is great for entertaining. Over-sized (23 ft x 20 ft) enclosed lanai with tile flooring, wood cathedral ceilings, ceiling fans and summer kitchen with built-in grill, refrigerator, and sink. Other features include: Laminate, tile flooring, bull nose drywall and ceiling fans throughout the house. Bay windows in the master bedroom, master bathroom, and dining nook. Exterior features include rear paved patio, 2 car garage plus golf cart garage and brick circular driveway. Utilities include underground gas connection, septic and in lawn sprinkler system. Built in 2005, over 2000 Sq Ft not including the Lanai- Comes with a Home Warranty!
Location
State FL
County Lake
Community Harbor Hills
Zoning PUD
Rooms
Other Rooms Attic, Breakfast Room Separate, Den/Library/Office, Inside Utility
Interior
Interior Features Ceiling Fans(s), Eat-in Kitchen, High Ceilings, Open Floorplan, Solid Wood Cabinets, Split Bedroom, Walk-In Closet(s), Window Treatments
Heating Central
Cooling Central Air
Flooring Laminate, Tile
Fireplaces Type Living Room
Furnishings Unfurnished
Fireplace true
Appliance Dishwasher, Dryer, Microwave, Range, Refrigerator, Washer
Laundry Inside, Laundry Room
Exterior
Exterior Feature Irrigation System, Rain Gutters, Sliding Doors
Parking Features Circular Driveway, Driveway, Golf Cart Garage, Oversized
Garage Spaces 2.0
Community Features Deed Restrictions, Gated
Utilities Available Electricity Connected
Water Access 1
Water Access Desc Lake - Chain of Lakes
View Golf Course
Roof Type Shingle
Porch Covered, Rear Porch
Attached Garage true
Garage true
Private Pool No
Building
Lot Description In County, On Golf Course, Oversized Lot, Paved
Story 1
Entry Level One
Foundation Slab
Lot Size Range 1/2 Acre to 1 Acre
Sewer Public Sewer
Water Public
Architectural Style Custom
Structure Type Block,Stucco
New Construction false
Construction Status Appraisal
Others
Pets Allowed Yes
Senior Community No
Ownership Fee Simple
Monthly Total Fees $161
Acceptable Financing Cash, Conventional, FHA, VA Loan
Membership Fee Required Required
Listing Terms Cash, Conventional, FHA, VA Loan
Special Listing Condition None
Read Less Info
Want to know what your home might be worth? Contact us for a FREE valuation!

Our team is ready to help you sell your home for the highest possible price ASAP

© 2025 My Florida Regional MLS DBA Stellar MLS. All Rights Reserved.
Bought with FONTANA REALTY EAST OCALA
Learn More About LPT Realty
Melissa Malave-Crespo
REALTOR® | License ID: SL3394025
REALTOR® License ID: SL3394025



