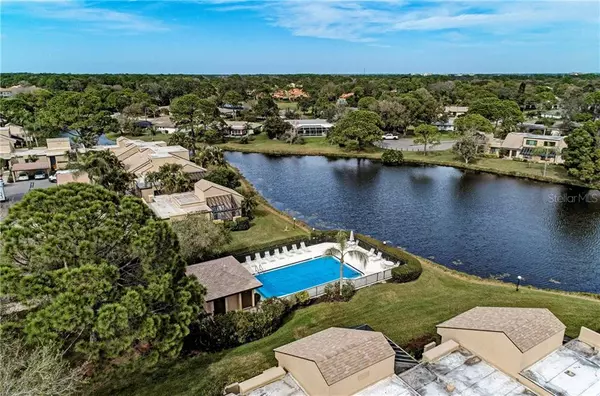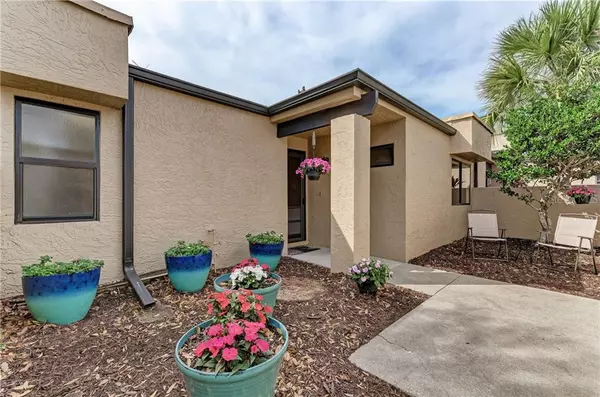For more information regarding the value of a property, please contact us for a free consultation.
Key Details
Sold Price $225,000
Property Type Single Family Home
Sub Type Villa
Listing Status Sold
Purchase Type For Sale
Square Footage 1,239 sqft
Price per Sqft $181
Subdivision Springlake
MLS Listing ID A4459678
Sold Date 03/16/20
Bedrooms 2
Full Baths 2
Condo Fees $1,199
HOA Fees $56/ann
HOA Y/N Yes
Year Built 1981
Annual Tax Amount $1,771
Property Description
QUIET, MAINTENANCE-FREE VILLA, MOVE-IN READY, END UNIT, located in the heart of The Meadows Country Club! Perfect for full-time or an ideal winter home. “New Roof”, carport parking with storage space. The front courtyard has an iron gate entry and two private patio gardens for your enjoyment. This newly updated open split plan home offers universal tile flooring throughout, high ceilings, soft neutral colors, lots of natural light, easy glide sliding doors and custom drapes. Updated kitchen has wood cabinets with pull-out shelving and soft close drawers, newer stainless steel appliances, under-mount sink with granite countertops and a large kitchen island space for food prep, extra storage cabinets and wine rack. For your patio enjoyment, step out into your private screened enclosed patio. Master bedroom offers two closets and a 3rd walkout patio. Master bath offers a wood cabinet with plenty of storage space, double sinks, and granite countertop. This tranquil oasis is nestled amongst mature landscaping and close to the pool and walking paths. FURNITURE: Optional/Sold Separately. Springlake is a well-managed association, with heated pool, new roofs, new exterior paint, and friendly gatherings. The Meadows: 24 Hour Security Patrol, 1,650 Acres Community, Walking/Biking Trails, Shopping, Restaurants, Bank & more. Optional Country Club Memberships: Social/Fitness/Golf/Tennis 2 miles/Benderson Park & UTC Mall, 7 miles/Downtown Sarasota, 8 miles/St. Armands Bridge, 9 miles/Siesta Key Bridge
Location
State FL
County Sarasota
Community Springlake
Zoning RSF2
Rooms
Other Rooms Family Room, Inside Utility
Interior
Interior Features Ceiling Fans(s), High Ceilings, Kitchen/Family Room Combo, Living Room/Dining Room Combo, Open Floorplan, Solid Surface Counters, Solid Wood Cabinets, Split Bedroom, Window Treatments
Heating Central
Cooling Central Air
Flooring Ceramic Tile
Furnishings Negotiable
Fireplace false
Appliance Dishwasher, Disposal, Dryer, Electric Water Heater, Microwave, Range, Refrigerator, Washer
Laundry Inside
Exterior
Exterior Feature Irrigation System, Lighting, Sliding Doors, Storage
Parking Features Guest
Pool Gunite, Heated, In Ground, Outside Bath Access
Community Features Association Recreation - Owned, Buyer Approval Required, Deed Restrictions, Fitness Center, Golf, No Truck/RV/Motorcycle Parking, Park, Playground, Pool, Tennis Courts
Utilities Available Cable Available, Electricity Connected, Phone Available, Public, Sewer Connected, Street Lights, Water Connected
Amenities Available Maintenance, Pool, Security, Vehicle Restrictions, Wheelchair Access
View Garden, Trees/Woods
Roof Type Built-Up,Shingle
Porch Deck, Enclosed, Patio, Porch, Screened
Garage false
Private Pool No
Building
Lot Description Paved
Entry Level One
Foundation Slab
Lot Size Range Up to 10,889 Sq. Ft.
Sewer Public Sewer
Water Public
Structure Type Stucco
New Construction false
Schools
Elementary Schools Gocio Elementary
Middle Schools Booker Middle
High Schools Booker High
Others
Pets Allowed Yes
HOA Fee Include Cable TV,Pool,Escrow Reserves Fund,Maintenance Structure,Maintenance Grounds,Management,Pest Control,Pool,Private Road,Recreational Facilities,Security
Senior Community No
Pet Size Medium (36-60 Lbs.)
Ownership Condominium
Monthly Total Fees $456
Acceptable Financing Cash, Conventional
Membership Fee Required Required
Listing Terms Cash, Conventional
Num of Pet 2
Special Listing Condition None
Read Less Info
Want to know what your home might be worth? Contact us for a FREE valuation!

Our team is ready to help you sell your home for the highest possible price ASAP

© 2024 My Florida Regional MLS DBA Stellar MLS. All Rights Reserved.
Bought with CENTURY 21 BEGGINS ENTERPRISES
Learn More About LPT Realty
Melissa Malave-Crespo
REALTOR® | License ID: SL3394025
REALTOR® License ID: SL3394025



