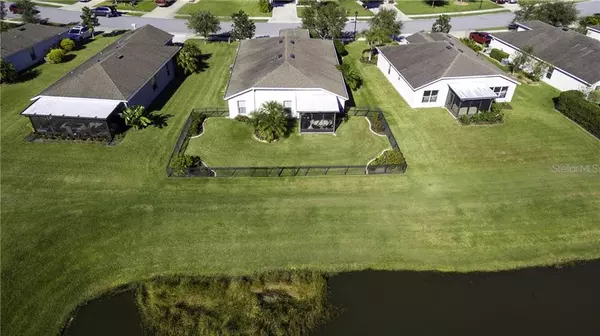For more information regarding the value of a property, please contact us for a free consultation.
Key Details
Sold Price $275,000
Property Type Single Family Home
Sub Type Single Family Residence
Listing Status Sold
Purchase Type For Sale
Square Footage 1,952 sqft
Price per Sqft $140
Subdivision Harrison Ranch Ph Ib
MLS Listing ID A4458497
Sold Date 04/15/20
Bedrooms 4
Full Baths 2
Construction Status Inspections
HOA Fees $9/ann
HOA Y/N Yes
Year Built 2010
Annual Tax Amount $3,869
Lot Size 6,969 Sqft
Acres 0.16
Property Description
Your own private Oasis! Beautiful waterfront home in the highly sought after community of Harrison Ranch! This 4 bedroom 2 bath home with attached 2 car garage faces North with tranquil pond views and no direct rear neighbors. Enjoy sunrises, evening cocktails, and Grill in your screened lanai with a fully fenced in backyard! The homeowners have meticulously cared for this home so there is nothing to do but move right in! Stone facing, professional landscaping and garden curbing enhances the home’s curb appeal. At just under 2000 sq. ft this split bedroom open concept home opens a screened front door to a small foyer that leads to the formal living room/ dining room combo. Seperate laundry room with security alarm. Crown molding and upgraded plantation shutters throughout the home. There is ceramic and laminate floors in the main living areas. The kitchen features stainless steel appliances a breakfast bar, upgraded 42" wood cabinets with crown molding. Spacious granite counters, tile backsplash, large pantry & recessed lighting This home is great for entertaining as the kitchen opens up to the family room with sliders that to your enclosed lanai. Large master suite features a walk-in closet and a spacious master bathroom with dual sinks, Corian, Moen fixtures, a garden tub and separate shower.The home also comes w/ hurricane shutters & irrigation system. Harrison Ranch has a state of the art club house, work out center, sport courts, playgrounds and community pool. Minutes to I-75/301 and beaches!
Location
State FL
County Manatee
Community Harrison Ranch Ph Ib
Zoning PDMU/NCO
Direction E
Interior
Interior Features Built-in Features, Ceiling Fans(s), Crown Molding, High Ceilings, Kitchen/Family Room Combo, Living Room/Dining Room Combo, Master Bedroom Main Floor, Open Floorplan, Solid Wood Cabinets, Split Bedroom, Stone Counters, Thermostat, Walk-In Closet(s), Window Treatments
Heating Electric
Cooling Central Air
Flooring Carpet, Ceramic Tile, Laminate
Fireplace false
Appliance Dishwasher, Disposal, Dryer, Microwave, Range, Refrigerator
Exterior
Exterior Feature Fence, Hurricane Shutters, Irrigation System, Lighting, Rain Gutters, Sliding Doors
Garage Spaces 2.0
Community Features Deed Restrictions, Fitness Center, Park, Playground, Pool
Utilities Available BB/HS Internet Available, Cable Available, Cable Connected, Electricity Connected, Phone Available, Public, Sewer Connected, Sprinkler Recycled
Waterfront false
View Y/N 1
View Water
Roof Type Shingle
Attached Garage true
Garage true
Private Pool No
Building
Lot Description Sidewalk, Paved
Story 1
Entry Level One
Foundation Slab
Lot Size Range 0 to less than 1/4
Sewer Public Sewer
Water Public
Architectural Style Ranch
Structure Type Block, Concrete, Stucco
New Construction false
Construction Status Inspections
Schools
Elementary Schools Barbara A. Harvey Elementary
Middle Schools Buffalo Creek Middle
High Schools Parrish Community High
Others
Pets Allowed Yes
HOA Fee Include Pool, Maintenance Grounds, Management, Recreational Facilities
Senior Community No
Ownership Fee Simple
Monthly Total Fees $9
Acceptable Financing Cash, FHA, VA Loan
Membership Fee Required Required
Listing Terms Cash, FHA, VA Loan
Special Listing Condition None
Read Less Info
Want to know what your home might be worth? Contact us for a FREE valuation!

Our team is ready to help you sell your home for the highest possible price ASAP

© 2024 My Florida Regional MLS DBA Stellar MLS. All Rights Reserved.
Bought with HOMES FOR SALE REALTY INTL
Learn More About LPT Realty

Melissa Malave-Crespo
REALTOR® | License ID: SL3394025
REALTOR® License ID: SL3394025



