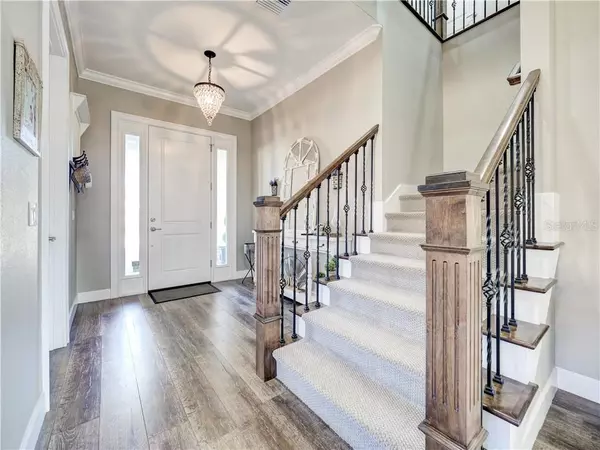For more information regarding the value of a property, please contact us for a free consultation.
Key Details
Sold Price $680,000
Property Type Single Family Home
Sub Type Single Family Residence
Listing Status Sold
Purchase Type For Sale
Square Footage 3,076 sqft
Price per Sqft $221
Subdivision Oak Vistas
MLS Listing ID A4458418
Sold Date 03/12/20
Bedrooms 4
Full Baths 3
Half Baths 1
Construction Status No Contingency
HOA Fees $66/ann
HOA Y/N Yes
Year Built 2015
Annual Tax Amount $4,899
Lot Size 10,890 Sqft
Acres 0.25
Property Description
Set back Tastefully and discreetly from the street, you find 5774 Aaron Court. This fully custom, Architecturally built home is a one of a kind by local builder Randall Shrock. No detail was overlooked! As you enter the home, a sense of space and light is your first impression. 10' ceilings and 8' doors lend to this feeling, as do the 12' expanse of pocket doors leading out to the backyard oasis. Also a feeling of quiet serenity exudes from the double thick, impact resistant sash windows, that are featured through-out. Stepping further into the home, you come to the fully custom kitchen. Soaring Campbell Custom Soft Close Cabinetry is offset by Galaxy Granite Stonework that seamlessly features professional grade appliances by Wolf, Thermidor, JenAir, Miele and Perlick. Continue on through the sliding glass doors to the back-yard and you come to a true show stopper. Automated and self-cleaning, the heated salt water pool is sure to be a year round focal point. The 40' covered lanai features ample seating for your family & friends. Mature oak and fruit trees ring the yard, as well as a double privacy fence. Upstairs, the home features a master wing with a balcony, walk-in closet and large bathroom with freestanding soaker tub and double head walk-in shower. Delight in the upstairs laundry, as well as 3 other custom bedrooms that are tastefully appointed with just too many features to name. A true gem in growing Sarasota that needs to be seen to be appreciated. Come and claim this as your own!
Location
State FL
County Sarasota
Community Oak Vistas
Zoning RSF3
Rooms
Other Rooms Attic, Bonus Room, Den/Library/Office, Formal Dining Room Separate, Great Room, Inside Utility, Loft, Storage Rooms
Interior
Interior Features Attic Fan, Ceiling Fans(s), Crown Molding, High Ceilings, Kitchen/Family Room Combo, Stone Counters, Walk-In Closet(s), Wet Bar, Window Treatments
Heating Central, Radiant Ceiling
Cooling Central Air
Flooring Carpet, Laminate, Tile
Fireplaces Type Gas, Living Room
Furnishings Negotiable
Fireplace true
Appliance Bar Fridge, Built-In Oven, Convection Oven, Cooktop, Dishwasher, Disposal, Dryer, Electric Water Heater, Gas Water Heater, Other, Refrigerator, Tankless Water Heater, Washer
Laundry Inside, Laundry Room, Upper Level
Exterior
Exterior Feature Balcony, Fence, Irrigation System, Lighting, Sidewalk, Sliding Doors
Garage Driveway, Garage Door Opener
Garage Spaces 2.0
Pool Auto Cleaner, Child Safety Fence, Gunite, Heated, In Ground, Lighting, Salt Water, Self Cleaning
Community Features Deed Restrictions, Sidewalks
Utilities Available Cable Connected, Electricity Connected, Natural Gas Connected, Public, Sewer Connected, Sprinkler Recycled, Street Lights, Underground Utilities
Waterfront false
View Garden, Pool
Roof Type Tile
Parking Type Driveway, Garage Door Opener
Attached Garage true
Garage true
Private Pool Yes
Building
Lot Description In County, Irregular Lot, Oversized Lot, Sidewalk, Paved
Story 2
Entry Level Two
Foundation Slab
Lot Size Range 1/4 Acre to 21779 Sq. Ft.
Builder Name Randall Shrock
Sewer Public Sewer
Water Canal/Lake For Irrigation, Public
Architectural Style Custom, Traditional
Structure Type Block,Stucco
New Construction false
Construction Status No Contingency
Schools
Elementary Schools Brentwood Elementary
Middle Schools Mcintosh Middle
High Schools Sarasota High
Others
Pets Allowed Yes
HOA Fee Include Escrow Reserves Fund,Other
Senior Community No
Ownership Fee Simple
Monthly Total Fees $66
Acceptable Financing Cash, Conventional, VA Loan
Membership Fee Required Required
Listing Terms Cash, Conventional, VA Loan
Special Listing Condition None
Read Less Info
Want to know what your home might be worth? Contact us for a FREE valuation!

Our team is ready to help you sell your home for the highest possible price ASAP

© 2024 My Florida Regional MLS DBA Stellar MLS. All Rights Reserved.
Bought with COLDWELL BANKER RES R E
Learn More About LPT Realty

Melissa Malave-Crespo
REALTOR® | License ID: SL3394025
REALTOR® License ID: SL3394025



