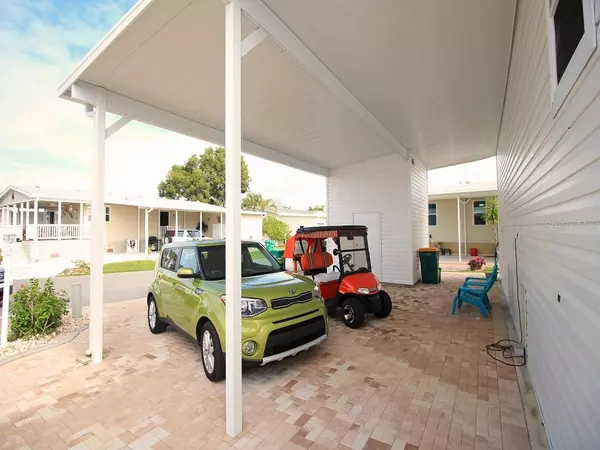For more information regarding the value of a property, please contact us for a free consultation.
Key Details
Sold Price $231,000
Property Type Other Types
Sub Type Manufactured Home
Listing Status Sold
Purchase Type For Sale
Square Footage 1,368 sqft
Price per Sqft $168
Subdivision Windmill Village
MLS Listing ID C7424968
Sold Date 09/04/20
Bedrooms 2
Full Baths 2
Construction Status Inspections
HOA Fees $199/mo
HOA Y/N Yes
Year Built 2016
Annual Tax Amount $2,259
Lot Size 5,227 Sqft
Acres 0.12
Property Description
This is the home you’ve been waiting for and one surely to impress! Located in Punta Gorda’s Windmill Village, the much sought after waterfront resident owned community that redefines 55+living, this 2 bedroom, 2 bath home is full of tasteful appointments. Upon entry you are captivated by an open floor plan and a kitchen with its impressive granite center island, stainless steel appliances, featuring a double oven and an abundance of driftwood styled cabinetry. Wood grain tile plank flooring and crown molding flow throughout the home. Both baths feature driftwood styled cabinetry, granite counters and frameless glass shower doors. The master bath also features a wall of cabinetry and a walk in closet that will astound you with its abundance of space. A great entertaining home where friends can enjoy the magnificent backdrop of intersecting canal waterways and spectacular sunsets. Additional features include an 11’x 59’ brick waterfront paver patio, oversized paver driveway and attached storage room. This active lifestyle community features a private marina, boat ramp, horseshoe pits, shuffleboard, bocce ball, billiards, indoor pickle ball, a large community center and a host of clubs catering to your hobby interests. Windmill Village is just one reason why Punta Gorda has been voted “#1 Best Small Place to Live” by Money Magazine and Forbes. This is Florida living at its best. Purchase price does not include $20,285 for Buy-In Share and Bond, which is refunded when you sell.
Location
State FL
County Charlotte
Community Windmill Village
Zoning MHP
Interior
Interior Features Ceiling Fans(s), Crown Molding, Kitchen/Family Room Combo, Open Floorplan, Skylight(s), Split Bedroom, Stone Counters, Thermostat, Walk-In Closet(s)
Heating Central, Electric
Cooling Central Air
Flooring Tile
Furnishings Unfurnished
Fireplace false
Appliance Dishwasher, Disposal, Dryer, Electric Water Heater, Microwave, Range, Refrigerator, Washer
Laundry Inside, Laundry Room
Exterior
Exterior Feature Sliding Doors
Parking Features Covered, Golf Cart Parking, Off Street
Community Features Association Recreation - Owned, Buyer Approval Required, Boat Ramp, Deed Restrictions, Fitness Center, Gated, Golf Carts OK, Pool, Special Community Restrictions, Water Access, Waterfront
Utilities Available Cable Connected, Electricity Connected, Public, Street Lights
Amenities Available Clubhouse, Gated, Marina, Pool, Recreation Facilities, Shuffleboard Court
Waterfront Description Canal - Saltwater
View Y/N 1
Water Access 1
Water Access Desc Canal - Saltwater
View Water
Roof Type Shingle
Porch Deck
Garage false
Private Pool No
Building
Lot Description Flood Insurance Required, FloodZone, In County, Paved, Private
Entry Level One
Foundation Crawlspace
Lot Size Range Up to 10,889 Sq. Ft.
Sewer Public Sewer
Water Public
Architectural Style Florida
Structure Type Vinyl Siding,Wood Frame
New Construction false
Construction Status Inspections
Others
Pets Allowed Yes
HOA Fee Include Pool,Escrow Reserves Fund,Maintenance Grounds,Management,Pool,Private Road,Recreational Facilities,Sewer,Trash,Water
Senior Community Yes
Pet Size Small (16-35 Lbs.)
Ownership Co-op
Monthly Total Fees $199
Acceptable Financing Cash, Conventional
Membership Fee Required Required
Listing Terms Cash, Conventional
Num of Pet 2
Special Listing Condition None
Read Less Info
Want to know what your home might be worth? Contact us for a FREE valuation!

Our team is ready to help you sell your home for the highest possible price ASAP

© 2024 My Florida Regional MLS DBA Stellar MLS. All Rights Reserved.
Bought with ERIN CATRON & COMPANY
Learn More About LPT Realty

Melissa Malave-Crespo
REALTOR® | License ID: SL3394025
REALTOR® License ID: SL3394025



