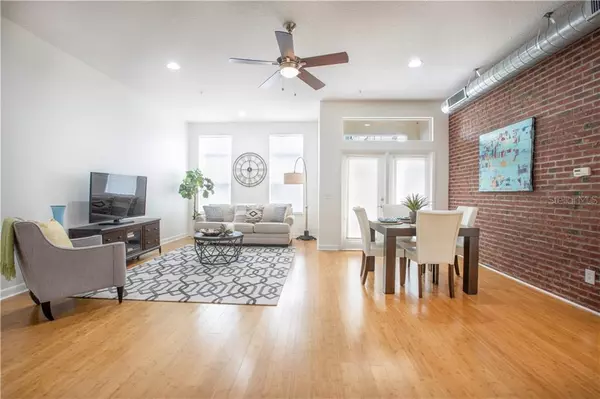For more information regarding the value of a property, please contact us for a free consultation.
Key Details
Sold Price $345,000
Property Type Condo
Sub Type Condominium
Listing Status Sold
Purchase Type For Sale
Square Footage 1,298 sqft
Price per Sqft $265
Subdivision Arlington Lofts Condo
MLS Listing ID U8071215
Sold Date 01/31/20
Bedrooms 2
Full Baths 2
Condo Fees $458
Construction Status Inspections
HOA Y/N No
Year Built 2006
Annual Tax Amount $5,633
Property Description
Gorgeous urban living in the heart of downtown St. Pete! This beautiful 2 bedroom, 2 bathroom condo features gleaming bamboo floors, sleek cabinets, recessed lights, granite counter tops, soaring 10' ceilings, and exposed duct and brick work! The open, spacious floor plan gives you endless options for setting up your living space to perfectly suit you. Located within walking distance of Central Avenue, Beach Drive, the Saturday Morning Market, Tropicana Field, and Publix, you'll be able to fully enjoy the downtown lifestyle without ever getting in your car. However, when you DO have to drive, you're just seconds away from 275, and you'll return home to a reserved parking spot in the gated and secured parking garage, located right next to the elevator that will take your second floor home! With in-unit laundry and tons of storage space, this condo is the perfect place to call home!
Location
State FL
County Pinellas
Community Arlington Lofts Condo
Direction S
Rooms
Other Rooms Great Room
Interior
Interior Features Ceiling Fans(s), High Ceilings, Open Floorplan, Solid Wood Cabinets, Stone Counters, Thermostat, Walk-In Closet(s), Window Treatments
Heating Central, Electric
Cooling Central Air
Flooring Bamboo, Carpet, Ceramic Tile
Furnishings Unfurnished
Fireplace false
Appliance Dishwasher, Disposal, Dryer, Electric Water Heater, Microwave, Range, Refrigerator, Washer
Laundry Inside, Laundry Closet
Exterior
Exterior Feature Storage
Garage Assigned, Underground
Garage Spaces 5.0
Community Features Gated, Pool
Utilities Available BB/HS Internet Available, Cable Connected, Electricity Connected, Public, Sewer Connected
Amenities Available Elevator(s), Gated
Waterfront false
View City
Roof Type Membrane
Parking Type Assigned, Underground
Attached Garage false
Garage true
Private Pool No
Building
Lot Description City Limits, Near Public Transit, Sidewalk, Street One Way, Paved
Story 3
Entry Level One
Foundation Slab
Sewer Public Sewer
Water Public
Architectural Style Contemporary
Structure Type Stucco,Wood Frame
New Construction false
Construction Status Inspections
Schools
Elementary Schools Campbell Park Elementary-Pn
Middle Schools John Hopkins Middle-Pn
High Schools St. Petersburg High-Pn
Others
Pets Allowed Breed Restrictions, Size Limit, Yes
HOA Fee Include Cable TV,Pool,Electricity,Escrow Reserves Fund,Insurance,Maintenance Structure,Maintenance Grounds,Pest Control,Pool,Sewer,Trash,Water
Senior Community No
Pet Size Medium (36-60 Lbs.)
Ownership Condominium
Monthly Total Fees $458
Acceptable Financing Cash, Conventional
Membership Fee Required Required
Listing Terms Cash, Conventional
Num of Pet 1
Special Listing Condition None
Read Less Info
Want to know what your home might be worth? Contact us for a FREE valuation!

Our team is ready to help you sell your home for the highest possible price ASAP

© 2024 My Florida Regional MLS DBA Stellar MLS. All Rights Reserved.
Bought with RE/MAX METRO
Learn More About LPT Realty

Melissa Malave-Crespo
REALTOR® | License ID: SL3394025
REALTOR® License ID: SL3394025



