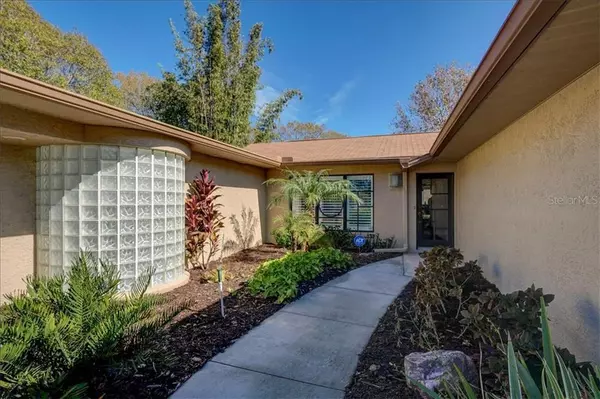For more information regarding the value of a property, please contact us for a free consultation.
Key Details
Sold Price $440,000
Property Type Single Family Home
Sub Type Single Family Residence
Listing Status Sold
Purchase Type For Sale
Square Footage 2,280 sqft
Price per Sqft $192
Subdivision Green Valley Estates Unit Two
MLS Listing ID U8070920
Sold Date 02/11/20
Bedrooms 3
Full Baths 2
Construction Status Financing,Inspections
HOA Y/N No
Year Built 1983
Annual Tax Amount $2,690
Lot Size 0.370 Acres
Acres 0.37
Lot Dimensions 100x160
Property Description
This spacious customized home is a must see! Features you love like vaulted ceilings, an open kitchen, split bedrooms, and a huge master suite are crafted with fine materials to create an inspired yet comfortable home. You will also appreciate the quality construction and energy efficiency of zone heating and cooling and Marvin windows. The open concept kitchen has been updated with custom cabinetry, gleaming granite counters, a stone backsplash, & high end appliances. The adjacent dining room is large enough to host a crowd. You won't feel closed in anywhere in this house. The master suite alone is over 500 square feet! A luxe en suite offers an oversized shower, a spa bathtub, dual sink vanities, private commode closet, and artistic floor tile. The closet spaces are amazing with ample built-in storage solutions. The family room addition is filled with natural light & the Travertine stone flooring and painted wood ceiling frame lovely backyard views. The site is over 1/3 acre and features Florida-friendly plantings and a private backyard retreat with paver patio areas, a pergola, a charming workshop/shed, and a fire pit to gather around. It's all perfectly located in Palm Harbor's most desirable school zones close to everything you need. Putnam Park tennis courts & soccer fields are just across the road and you're only minutes from the beach. Call your agent to schedule a showing today!
Location
State FL
County Pinellas
Community Green Valley Estates Unit Two
Zoning R-R
Rooms
Other Rooms Bonus Room, Family Room, Great Room
Interior
Interior Features Ceiling Fans(s), Crown Molding, Open Floorplan, Solid Wood Cabinets, Split Bedroom, Stone Counters, Vaulted Ceiling(s), Walk-In Closet(s), Window Treatments
Heating Central, Electric, Zoned
Cooling Central Air, Zoned
Flooring Hardwood, Tile, Travertine
Furnishings Unfurnished
Fireplace false
Appliance Cooktop, Dishwasher, Dryer, Electric Water Heater, Microwave, Refrigerator, Washer
Laundry In Garage
Exterior
Exterior Feature Irrigation System, Lighting
Garage Driveway, Garage Door Opener
Garage Spaces 2.0
Utilities Available Electricity Connected, Public
Waterfront false
Roof Type Shingle
Parking Type Driveway, Garage Door Opener
Attached Garage true
Garage true
Private Pool No
Building
Lot Description Corner Lot, Level, Unincorporated
Story 1
Entry Level One
Foundation Slab
Lot Size Range 1/4 Acre to 21779 Sq. Ft.
Sewer Public Sewer
Water Public
Architectural Style Ranch
Structure Type Block,Stucco
New Construction false
Construction Status Financing,Inspections
Schools
Elementary Schools Highland Lakes Elementary-Pn
Middle Schools Palm Harbor Middle-Pn
High Schools Palm Harbor Univ High-Pn
Others
Pets Allowed Yes
Senior Community No
Ownership Fee Simple
Acceptable Financing Cash, Conventional, FHA, VA Loan
Listing Terms Cash, Conventional, FHA, VA Loan
Special Listing Condition None
Read Less Info
Want to know what your home might be worth? Contact us for a FREE valuation!

Our team is ready to help you sell your home for the highest possible price ASAP

© 2024 My Florida Regional MLS DBA Stellar MLS. All Rights Reserved.
Bought with COLDWELL BANKER RESIDENTIAL
Learn More About LPT Realty

Melissa Malave-Crespo
REALTOR® | License ID: SL3394025
REALTOR® License ID: SL3394025



