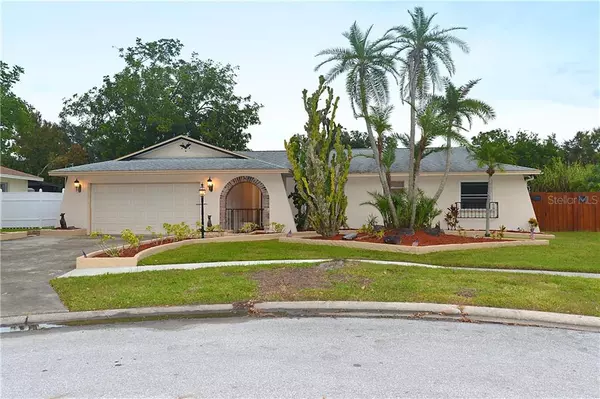For more information regarding the value of a property, please contact us for a free consultation.
Key Details
Sold Price $285,000
Property Type Single Family Home
Sub Type Single Family Residence
Listing Status Sold
Purchase Type For Sale
Square Footage 1,579 sqft
Price per Sqft $180
Subdivision Wilshire Estates Ii
MLS Listing ID U8066183
Sold Date 02/21/20
Bedrooms 3
Full Baths 2
Construction Status Appraisal,Financing,Inspections
HOA Fees $3/ann
HOA Y/N Yes
Year Built 1978
Annual Tax Amount $155
Lot Dimensions 84x101
Property Description
Dunedin - this 3 bedroom, 2 bath, 2 car garage home is centrally located and has over 1500 sq ft. The home is in the lovely established subdivision of Wilshire Estates and is nestled on a quiet cul-de-sac. Upon entering, you are led to the main living area and a view of the sparkling pool. The formal dining area has a pass-through to the kitchen, the heart of any home, which has solid wood cabinetry, granite countertops, and a breakfast bar. The kitchen overlooks the family room with sliding doors that lead to the pool, which is screened in. The master suite includes a private bath and a very large walk-in closet. Bedrooms 2 and 3 share the hall bath with updated granite countertops. Updates also include windows in 2018, HVAC in 2016. Great Dunedin central location allows you to enjoy countless restaurants, entertainment, shopping, and local attractions, including the Dunedin Causeway and beaches, Honeymoon State Park, Caladesi Island, Dunedin Golf Club the Dunedin Marina just to mention a few. The locals also love all of the wonderful festivals including the 2nd Friday Wine/Art Walk, Wine the Blues, Old Fashioned Christmas and Boat Parade, Highlander Games, Mardi Gras, Movies at the Park, Art Harvest and the list goes on and on!! So, come take a look… you will like what you see!!!
Location
State FL
County Pinellas
Community Wilshire Estates Ii
Zoning R-2
Interior
Interior Features Ceiling Fans(s), High Ceilings, Solid Surface Counters, Solid Wood Cabinets, Walk-In Closet(s)
Heating Electric
Cooling Central Air
Flooring Carpet, Ceramic Tile
Fireplace false
Appliance Dishwasher, Dryer, Electric Water Heater, Microwave, Range, Refrigerator, Washer
Exterior
Exterior Feature Fence, Sliding Doors
Garage Driveway
Garage Spaces 2.0
Pool Gunite, In Ground
Utilities Available Public
Waterfront false
Roof Type Shingle
Parking Type Driveway
Attached Garage true
Garage true
Private Pool Yes
Building
Story 1
Entry Level One
Foundation Slab
Lot Size Range Up to 10,889 Sq. Ft.
Sewer Public Sewer
Water Public
Architectural Style Florida
Structure Type Block
New Construction false
Construction Status Appraisal,Financing,Inspections
Schools
Elementary Schools Garrison-Jones Elementary-Pn
Middle Schools Palm Harbor Middle-Pn
High Schools Dunedin High-Pn
Others
Pets Allowed Yes
Senior Community No
Ownership Fee Simple
Monthly Total Fees $3
Acceptable Financing Cash, Conventional, FHA, VA Loan
Membership Fee Required Optional
Listing Terms Cash, Conventional, FHA, VA Loan
Special Listing Condition None
Read Less Info
Want to know what your home might be worth? Contact us for a FREE valuation!

Our team is ready to help you sell your home for the highest possible price ASAP

© 2024 My Florida Regional MLS DBA Stellar MLS. All Rights Reserved.
Bought with RE/MAX REALTEC GROUP INC
Learn More About LPT Realty

Melissa Malave-Crespo
REALTOR® | License ID: SL3394025
REALTOR® License ID: SL3394025



