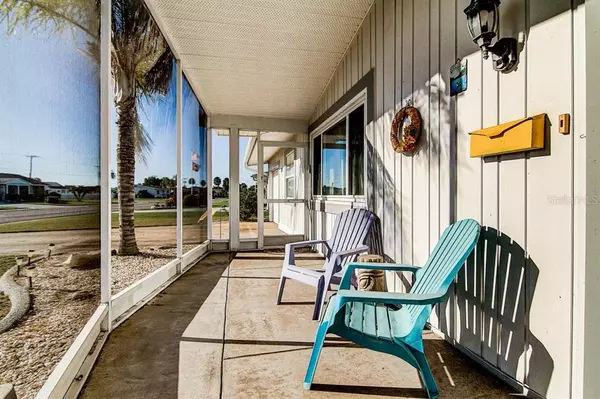For more information regarding the value of a property, please contact us for a free consultation.
Key Details
Sold Price $161,000
Property Type Single Family Home
Sub Type Single Family Residence
Listing Status Sold
Purchase Type For Sale
Square Footage 1,381 sqft
Price per Sqft $116
Subdivision Del Webbs Sun City Florida Un
MLS Listing ID T3207010
Sold Date 12/19/19
Bedrooms 2
Full Baths 1
Construction Status No Contingency
HOA Fees $26/ann
HOA Y/N Yes
Year Built 1964
Annual Tax Amount $2,472
Lot Size 8,712 Sqft
Acres 0.2
Property Description
Sun City Center home that has been well maintained and nicely updated being offered at a nice price for a quick sale! Enter the welcoming screened in front porch to start your morning out right with the sunrise and a good cup of coffee! Step inside and you will love the upgraded kitchen with granite counters, breakfast bar, newer appliances and a great view overlooking the private, fenced in backyard, with no immediate, rear neighbors! A large Florida room with beautiful pine walls off the kitchen has a wall of windows to enjoy the great view and blinds to keep it private when desired. Off the Florida room you enter the spacious rear screened porch to enjoy the lovely year round weather and the nature out your back door. Home features 2 bedrooms, 1 totally updated bath, an oversized garage with separate laundry room, newly screened lanai, new gutters, and so much more! Home is just a few houses away from the pool and clubhouse so whether you are on the go 24/7 or prefer to relax at home, this is Florida living at its best! Conveniently located approximately 30 minutes from Tampa, St Pete, and Sarasota areas with the beautiful pearly white sand beaches, what more could you ask for! Plenty of shopping nearby and dining, plus enjoy the endless activities that Sun City living has to offer from golf, to shows, to social groups and more! There is an $1800 one time capital fee from Sun City Center. 55+ Community.
Location
State FL
County Hillsborough
Community Del Webbs Sun City Florida Un
Zoning RSC-6
Rooms
Other Rooms Florida Room, Inside Utility
Interior
Interior Features Ceiling Fans(s), Living Room/Dining Room Combo, Open Floorplan, Stone Counters, Window Treatments
Heating Central
Cooling Central Air
Flooring Carpet, Ceramic Tile, Laminate
Fireplace false
Appliance Dishwasher, Disposal, Dryer, Microwave, Range, Refrigerator, Washer
Laundry Inside, Laundry Room
Exterior
Exterior Feature Fence, Irrigation System, Rain Gutters, Sidewalk
Garage Driveway, Garage Door Opener, Golf Cart Parking, Oversized
Garage Spaces 1.0
Community Features Buyer Approval Required, Deed Restrictions, Fitness Center, Golf Carts OK, Golf, Pool, Sidewalks, Tennis Courts
Utilities Available BB/HS Internet Available, Cable Available, Cable Connected, Electricity Connected, Sewer Connected
Amenities Available Clubhouse, Fitness Center, Golf Course, Pool, Recreation Facilities, Shuffleboard Court, Spa/Hot Tub, Tennis Court(s)
Waterfront false
View Trees/Woods
Roof Type Shingle
Parking Type Driveway, Garage Door Opener, Golf Cart Parking, Oversized
Attached Garage true
Garage true
Private Pool No
Building
Lot Description In County, Level, Near Golf Course, Near Public Transit, Sidewalk, Paved
Entry Level One
Foundation Slab
Lot Size Range Up to 10,889 Sq. Ft.
Sewer Public Sewer
Water None
Architectural Style Ranch
Structure Type Block
New Construction false
Construction Status No Contingency
Others
Pets Allowed Yes
HOA Fee Include Common Area Taxes,Pool,Escrow Reserves Fund,Fidelity Bond,Insurance,Maintenance Grounds,Management,Pool,Security
Senior Community Yes
Ownership Fee Simple
Monthly Total Fees $26
Acceptable Financing Cash, Conventional, FHA, VA Loan
Membership Fee Required Required
Listing Terms Cash, Conventional, FHA, VA Loan
Special Listing Condition None
Read Less Info
Want to know what your home might be worth? Contact us for a FREE valuation!

Our team is ready to help you sell your home for the highest possible price ASAP

© 2024 My Florida Regional MLS DBA Stellar MLS. All Rights Reserved.
Bought with FRONT DOOR REALTY LLC
Learn More About LPT Realty

Melissa Malave-Crespo
REALTOR® | License ID: SL3394025
REALTOR® License ID: SL3394025



