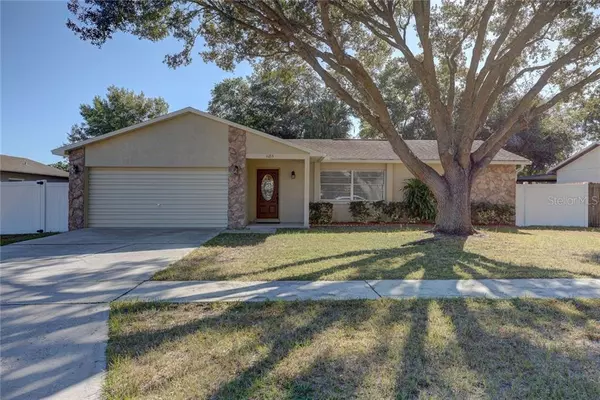For more information regarding the value of a property, please contact us for a free consultation.
Key Details
Sold Price $237,000
Property Type Single Family Home
Sub Type Single Family Residence
Listing Status Sold
Purchase Type For Sale
Square Footage 1,479 sqft
Price per Sqft $160
Subdivision Springview
MLS Listing ID O5817257
Sold Date 11/06/19
Bedrooms 3
Full Baths 2
Construction Status Inspections
HOA Y/N No
Year Built 1985
Annual Tax Amount $2,592
Lot Size 0.260 Acres
Acres 0.26
Property Description
TAKE A PEAK AT THIS BEAUTIFUL WINTER PARK, SEMINOLE COUNTY HOME! FRESH NEW EXTERIOR PAINT, INTERIOR PAINT, TRIM, DOORS, AND NEW FLOORS, NEW GUEST BATHROOM REMODEL & UPDATED KITCHEN. Stunning Oak Tree situated in your front yard, offers shade and the perfect focal point at first look. Enter through your glass beveled front door into the formal dining and living room combo with NEW LAMINATE flooring. Dining room accesses the UPGRADED GALLEY KITCHEN with ALL stainless steel appliances, rich red wood cabinets, picture window overlooking your screened patio and then accesses your SEPARATE FAMILY ROOM. Family room is great for entertaining and features ceiling fan and glass sliders to your patio. SPLIT BEDROOM PLAN. MASTER RETREAT off formal dining/living with carpet, ceiling fan, walk-in closet, full en-suite bathroom with vanity and shower stall. BEDROOM 2 & BEDROOM 3 BOTH EQUIPPED WITH LAMINATE FLOORING AND CEILING FANS. 2nd FULL BATHROOM has been recently upgraded with vanity, glass door shower/tub combo and new glass tile and EXTERIOR DOOR to your patio for guests/entertaining (POOL PLANNED IF YOU'D LIKE TO ADD A POOL). Large 2-car attached garage with laundry hook ups. SPACIOUS & SHADED SCREENED PATIO WITH CEILING FANS to enjoy your FLORIDA FALL weather! Fully fenced backyard and plenty of space to build a pool, ample room to play or let the pups run! Beautiful home in sought-after area. Close proximity to shopping, restaurants and major roads!
Location
State FL
County Seminole
Community Springview
Zoning R-1A
Rooms
Other Rooms Family Room
Interior
Interior Features Ceiling Fans(s), Kitchen/Family Room Combo, Living Room/Dining Room Combo, Split Bedroom, Walk-In Closet(s)
Heating Central
Cooling Central Air
Flooring Carpet, Ceramic Tile, Laminate
Fireplace false
Appliance Dishwasher, Microwave, Range, Refrigerator
Laundry In Garage
Exterior
Exterior Feature Fence, Lighting, Sidewalk, Sliding Doors
Garage Spaces 2.0
Utilities Available Cable Available, Electricity Connected, Phone Available, Public, Sewer Connected, Street Lights, Water Available
Roof Type Shingle
Porch Rear Porch, Screened
Attached Garage true
Garage true
Private Pool No
Building
Lot Description Sidewalk, Paved
Entry Level One
Foundation Slab
Lot Size Range 1/4 Acre to 21779 Sq. Ft.
Sewer Public Sewer
Water Public
Structure Type Block
New Construction false
Construction Status Inspections
Schools
Elementary Schools Red Bug Elementary
Middle Schools Tuskawilla Middle
High Schools Lake Howell High
Others
Pets Allowed Yes
Senior Community No
Ownership Fee Simple
Acceptable Financing Cash, Conventional, FHA, VA Loan
Listing Terms Cash, Conventional, FHA, VA Loan
Special Listing Condition None
Read Less Info
Want to know what your home might be worth? Contact us for a FREE valuation!

Our team is ready to help you sell your home for the highest possible price ASAP

© 2024 My Florida Regional MLS DBA Stellar MLS. All Rights Reserved.
Bought with ENTERA REALTY LLC
Learn More About LPT Realty
Melissa Malave-Crespo
REALTOR® | License ID: SL3394025
REALTOR® License ID: SL3394025

