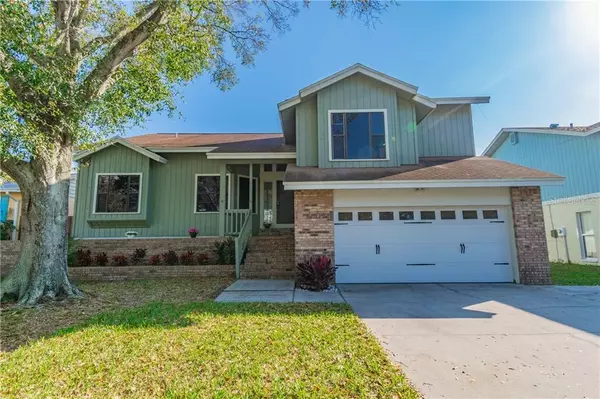For more information regarding the value of a property, please contact us for a free consultation.
Key Details
Sold Price $290,000
Property Type Single Family Home
Sub Type Single Family Residence
Listing Status Sold
Purchase Type For Sale
Square Footage 2,115 sqft
Price per Sqft $137
Subdivision Pine Lake
MLS Listing ID U8060774
Sold Date 11/15/19
Bedrooms 3
Full Baths 2
Construction Status Appraisal,Financing,Inspections
HOA Y/N No
Year Built 1985
Annual Tax Amount $3,346
Lot Size 6,534 Sqft
Acres 0.15
Property Description
This fabulous 3 bedroom, 2 bath split level home features over 2,000 sq ft of living space. Both bath's have recently been updated.Laminate flooring with 5 in" baseboards were installed this year. The open floor plan with vaulted ceilings allows for great entertaining space. On the first floor you will find a spacious family room with a wood burning fireplace and a wet bar. The family room is open to the kitchen area. The kitchen features a breakfast nook surrounded by bay windows, all wood cabinets, granite counter-top, a breakfast bar and stainless steel appliances. You will find an additional 2 bedrooms, laundry room and a main bath on this lower level. Just a few steps up to the 2nd level you will find the master suite and loft. The loft overlooks the great room and would make a great office space or craft room. The master Bath features dual vanities, a walk in shower and a nice size walk in closet. There is a large screened porch off the main level for your outdoor enjoyment. A new hurricane rated garage door was installed in 2018 Roof is 2005 and the A/C was replaced in the last few years. This property is located just minutes from Fred Howard Park, Sunset Beach and Wall Springs Park.
Location
State FL
County Pinellas
Community Pine Lake
Zoning R-3
Rooms
Other Rooms Inside Utility, Loft
Interior
Interior Features Ceiling Fans(s), Open Floorplan, Solid Surface Counters, Solid Wood Cabinets, Vaulted Ceiling(s), Walk-In Closet(s)
Heating Central
Cooling Central Air
Flooring Hardwood, Laminate, Tile
Fireplaces Type Family Room, Wood Burning
Fireplace true
Appliance Dishwasher, Disposal, Electric Water Heater, Range, Refrigerator
Laundry Inside, Laundry Room
Exterior
Exterior Feature Sliding Doors
Garage Driveway, Garage Door Opener
Garage Spaces 2.0
Utilities Available Public
Waterfront false
Roof Type Shingle
Parking Type Driveway, Garage Door Opener
Attached Garage true
Garage true
Private Pool No
Building
Lot Description In County
Entry Level Two
Foundation Basement
Lot Size Range Up to 10,889 Sq. Ft.
Sewer Public Sewer
Water Public
Structure Type Wood Frame
New Construction false
Construction Status Appraisal,Financing,Inspections
Schools
Elementary Schools Sutherland Elementary-Pn
Middle Schools Tarpon Springs Middle-Pn
High Schools Tarpon Springs High-Pn
Others
Pets Allowed Yes
Senior Community No
Ownership Fee Simple
Acceptable Financing Cash, Conventional, FHA, VA Loan
Membership Fee Required None
Listing Terms Cash, Conventional, FHA, VA Loan
Special Listing Condition None
Read Less Info
Want to know what your home might be worth? Contact us for a FREE valuation!

Our team is ready to help you sell your home for the highest possible price ASAP

© 2024 My Florida Regional MLS DBA Stellar MLS. All Rights Reserved.
Bought with SMITH & ASSOCIATES REAL ESTATE
Learn More About LPT Realty

Melissa Malave-Crespo
REALTOR® | License ID: SL3394025
REALTOR® License ID: SL3394025



