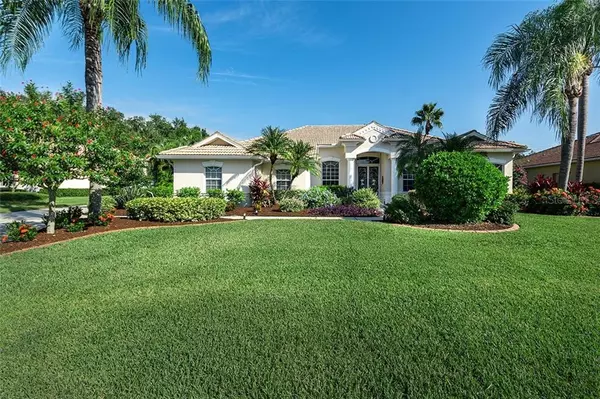For more information regarding the value of a property, please contact us for a free consultation.
Key Details
Sold Price $385,000
Property Type Single Family Home
Sub Type Single Family Residence
Listing Status Sold
Purchase Type For Sale
Square Footage 2,174 sqft
Price per Sqft $177
Subdivision River Wilderness Ph Ii
MLS Listing ID A4447670
Sold Date 11/07/19
Bedrooms 3
Full Baths 2
Construction Status Inspections
HOA Fees $150/ann
HOA Y/N Yes
Year Built 1998
Annual Tax Amount $3,504
Lot Size 0.480 Acres
Acres 0.48
Property Description
Immaculate home very well maintained--a must see. Located on a beautiful lot with a screened lanai with pool and summer kitchen plus a paver patio outside. Living room, dining room, den, family room, 3 bedrooms and 2 baths plus a 2.5 side load garage. Some of the improvements that have been done on this home since 2014 are NEW HVAC-heat pump 18.3 seer, LG washer and dryer, gutters front and side of home, porcelain-wood floor tiles, outdoor kitchen grill, plantation wood shutters, upgrade Bose wired system. New in 2015 garage floor resurfaced, pool resurfaced with Pebble Tech and a salt water chlorinator added, pool deck was resurfaced, exterior painted, new landscaping. 2016 2 new garage door motors were installed and in 2017 interior was painted and pool cage painted and rescreened. The home has hurricane shutters for all windows and doors--this is a major plus! River Wilderness G&CC has two 24 hour manned guard gates plus a community boat ramp on the Manatee River. Golf, tennis, Social and Athletic memberships are available but are not mandatory. The new Ft. Hamer Bridge, which is just minutes from our community, now connects Parrish to Lakewood Ranch--very convenient!
Location
State FL
County Manatee
Community River Wilderness Ph Ii
Zoning PDR
Rooms
Other Rooms Breakfast Room Separate, Den/Library/Office, Family Room, Formal Dining Room Separate, Formal Living Room Separate, Inside Utility
Interior
Interior Features Cathedral Ceiling(s), Ceiling Fans(s), Crown Molding, High Ceilings, Living Room/Dining Room Combo, Open Floorplan, Solid Wood Cabinets, Split Bedroom, Stone Counters, Tray Ceiling(s), Vaulted Ceiling(s), Walk-In Closet(s), Window Treatments
Heating Central, Heat Pump
Cooling Central Air
Flooring Ceramic Tile, Tile
Furnishings Unfurnished
Fireplace false
Appliance Dishwasher, Disposal, Dryer, Electric Water Heater, Microwave, Range, Refrigerator, Washer
Laundry Inside, Laundry Room
Exterior
Exterior Feature Hurricane Shutters, Irrigation System, Lighting, Outdoor Kitchen, Rain Gutters, Sliding Doors, Sprinkler Metered
Garage Driveway, Garage Faces Side, Golf Cart Garage
Garage Spaces 3.0
Pool Heated, In Ground, Salt Water, Screen Enclosure
Community Features Boat Ramp, Deed Restrictions, Fishing, Fitness Center, Gated, Golf Carts OK, Golf, Playground, Pool, Sidewalks, Special Community Restrictions, Tennis Courts, Water Access
Utilities Available Cable Connected, Electricity Connected, Fiber Optics, Public, Sprinkler Meter, Street Lights, Underground Utilities
Amenities Available Cable TV, Fence Restrictions, Gated, Playground, Security, Vehicle Restrictions
Waterfront false
Water Access 1
Water Access Desc River
View Trees/Woods
Roof Type Tile
Porch Covered, Deck, Patio, Porch, Screened
Attached Garage true
Garage true
Private Pool Yes
Building
Lot Description In County, Level, Near Golf Course, Sidewalk, Private
Entry Level One
Foundation Slab
Lot Size Range 1/4 Acre to 21779 Sq. Ft.
Sewer Public Sewer
Water Public
Architectural Style Custom
Structure Type Block,Concrete,Stucco
New Construction false
Construction Status Inspections
Schools
Elementary Schools Williams Elementary
Middle Schools Lincoln Middle
High Schools Parrish Community High
Others
Pets Allowed Yes
HOA Fee Include Cable TV,Common Area Taxes,Escrow Reserves Fund,Management,Private Road,Security
Senior Community No
Ownership Fee Simple
Monthly Total Fees $150
Acceptable Financing Cash, Conventional, VA Loan
Membership Fee Required Required
Listing Terms Cash, Conventional, VA Loan
Special Listing Condition None
Read Less Info
Want to know what your home might be worth? Contact us for a FREE valuation!

Our team is ready to help you sell your home for the highest possible price ASAP

© 2024 My Florida Regional MLS DBA Stellar MLS. All Rights Reserved.
Bought with COASTAL LIFESTYLES REALTY
Learn More About LPT Realty

Melissa Malave-Crespo
REALTOR® | License ID: SL3394025
REALTOR® License ID: SL3394025



