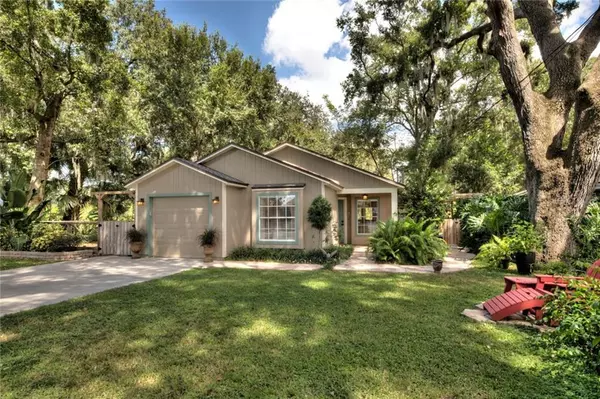For more information regarding the value of a property, please contact us for a free consultation.
Key Details
Sold Price $235,000
Property Type Single Family Home
Sub Type Single Family Residence
Listing Status Sold
Purchase Type For Sale
Square Footage 1,010 sqft
Price per Sqft $232
Subdivision Golden Heights Add 01
MLS Listing ID G5020930
Sold Date 11/01/19
Bedrooms 3
Full Baths 2
Construction Status Appraisal,Financing,Inspections
HOA Y/N No
Year Built 1987
Annual Tax Amount $2,226
Lot Size 7,840 Sqft
Acres 0.18
Property Description
Serenity now! This hidden gem offers peace and tranquility tucked away on the shores of Lake Eleanor. Enjoy the lake views and nature habitat from your private backyard paradise! Lovingly renovated and designed with quality products and finishes, this darling home has vinyl wood plank flooring throughout & freshly painted interior. The brick walkway welcomes you to covered front porch. Entry foyer invited you to the light and bright interior w/beautiful lake views. Updated kitchen has breakfast bar, granite countertops, stainless appliances, built in pantry w/pull out shelves & under cabinet lighting. Open and airy floor plan has living room w/vaulted ceiling and french doors leading to covered outdoor porch. Guest bedrooms have built ins & guest bathroom has updated features, tub w/shower. Master bedroom has custom walk in closet & updated bathroom with walk in shower. Enjoy the great outdoors under the stars with picturesque lake views, plenty of privacy, shade and sitting areas, summer kitchen and hot tub! Other features include new HVAC, Orchid gazebo, planters, walkways and pavers, irrigation system, completely fenced backyard, landscape lighting, 2 outdoor sheds & wired for generator. NO HOA, county taxes and septic save you money! Located minutes from scenic Lakeshore Drive, Historic Downtown Mount Dora, shops and restaurants!
Location
State FL
County Lake
Community Golden Heights Add 01
Zoning R-1
Rooms
Other Rooms Great Room
Interior
Interior Features Ceiling Fans(s), Living Room/Dining Room Combo, Open Floorplan, Solid Surface Counters, Split Bedroom, Walk-In Closet(s), Window Treatments
Heating Central
Cooling Central Air
Flooring Ceramic Tile, Vinyl
Furnishings Unfurnished
Fireplace false
Appliance Dishwasher, Dryer, Electric Water Heater, Range, Refrigerator, Washer
Laundry In Garage
Exterior
Exterior Feature French Doors, Irrigation System, Outdoor Kitchen
Parking Features Driveway, Garage Door Opener
Garage Spaces 1.0
Utilities Available BB/HS Internet Available, Cable Available, Electricity Connected
View Y/N 1
View Trees/Woods, Water
Roof Type Shingle
Attached Garage true
Garage true
Private Pool No
Building
Lot Description In County, Paved
Entry Level One
Foundation Slab
Lot Size Range Up to 10,889 Sq. Ft.
Sewer Septic Tank
Water Public
Structure Type Wood Frame,Wood Siding
New Construction false
Construction Status Appraisal,Financing,Inspections
Others
Senior Community No
Ownership Fee Simple
Acceptable Financing Cash, Conventional, FHA, VA Loan
Listing Terms Cash, Conventional, FHA, VA Loan
Special Listing Condition None
Read Less Info
Want to know what your home might be worth? Contact us for a FREE valuation!

Our team is ready to help you sell your home for the highest possible price ASAP

© 2025 My Florida Regional MLS DBA Stellar MLS. All Rights Reserved.
Bought with ERA GRIZZARD REAL ESTATE
Learn More About LPT Realty
Melissa Malave-Crespo
REALTOR® | License ID: SL3394025
REALTOR® License ID: SL3394025



