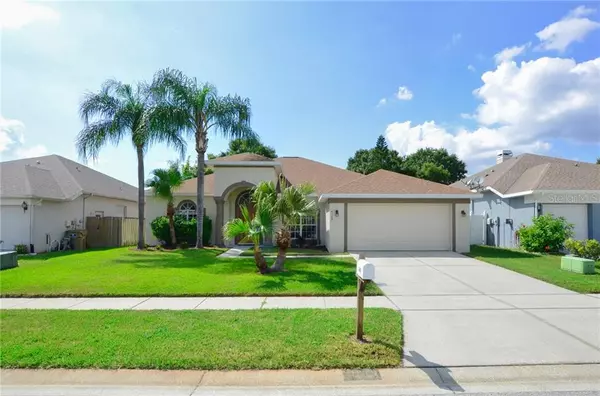For more information regarding the value of a property, please contact us for a free consultation.
Key Details
Sold Price $290,000
Property Type Single Family Home
Sub Type Single Family Residence
Listing Status Sold
Purchase Type For Sale
Square Footage 2,239 sqft
Price per Sqft $129
Subdivision Heron Point At Sable Ridge Ph 01A
MLS Listing ID T3201093
Sold Date 12/02/19
Bedrooms 4
Full Baths 3
Construction Status Appraisal,Financing,Inspections
HOA Fees $47/ann
HOA Y/N Yes
Year Built 1998
Annual Tax Amount $2,080
Lot Size 8,276 Sqft
Acres 0.19
Lot Dimensions 65x130
Property Description
NEW Home, NEW Beginnings, NEW Memories.....CAN be yours in this move-in ready 4 Bedroom, 3 Bath Beauty nestled on a spacious Cul-de-Sac Lot in Heron Point at Sable Ridge – a cozy enclave in the heart of charming Land O Lakes where you are within minutes of major Thoroughfares, vibrant Retail and Dining in addition to countless Activity and Entertainment venues as well as Top Rated Schools! Boasting an Open Floorplan, this fantastic home features individual Living and Dining Rooms flowing into a Centralized Family Room with Glass Sliders leading out to the relaxing Lanai. The fabulous Kitchen offers ample Cabinet and Counter Space, premium Stainless Appliances, a Breakfast Bar, Café area and Coffee Bar! The Master Retreat is complete with a luxurious en suite Bath with dual sink vanity and large Walk-in Closet. Secondary Bedrooms have plenty of room to grow in! The inside Laundry Suite is sure to please! Numerous recent updates include: FULL remodel of Kitchen and Master Bath, Roof, Flooring, Interior/Exterior Paint, Garage Door and Garage Door Opener, Lighting, Fixtures, Door Hardware and Ring Doorbell – just to name a few! Outdoor Living includes a huge fenced backyard with plenty of Green space for play! No CDD and Low HOA Fees make this exceptional home a must see!
Location
State FL
County Pasco
Community Heron Point At Sable Ridge Ph 01A
Zoning MPUD
Rooms
Other Rooms Family Room, Formal Dining Room Separate, Formal Living Room Separate, Great Room, Inside Utility
Interior
Interior Features Eat-in Kitchen, High Ceilings, Open Floorplan, Solid Wood Cabinets, Split Bedroom, Stone Counters, Vaulted Ceiling(s), Walk-In Closet(s)
Heating Central, Electric
Cooling Central Air
Flooring Carpet, Ceramic Tile
Furnishings Unfurnished
Fireplace false
Appliance Dishwasher, Disposal, Dryer, Electric Water Heater, Microwave, Range, Refrigerator, Washer
Laundry Inside, Laundry Room
Exterior
Exterior Feature Fence, Irrigation System, Sliding Doors
Garage Driveway, Garage Door Opener
Garage Spaces 2.0
Community Features Deed Restrictions
Utilities Available BB/HS Internet Available, Cable Connected, Electricity Connected, Fire Hydrant, Sewer Connected, Sprinkler Meter, Street Lights, Underground Utilities
Waterfront false
Roof Type Shingle
Parking Type Driveway, Garage Door Opener
Attached Garage true
Garage true
Private Pool No
Building
Lot Description In County, Oversized Lot, Sidewalk
Entry Level One
Foundation Slab
Lot Size Range Up to 10,889 Sq. Ft.
Builder Name American Landmark Homes
Sewer Public Sewer
Water Public
Architectural Style Contemporary
Structure Type Block,Stucco
New Construction false
Construction Status Appraisal,Financing,Inspections
Schools
Elementary Schools Pine View Elementary-Po
Middle Schools Pine View Middle-Po
High Schools Land O' Lakes High-Po
Others
Pets Allowed Yes
Senior Community No
Ownership Fee Simple
Monthly Total Fees $47
Acceptable Financing Cash, Conventional, VA Loan
Membership Fee Required Required
Listing Terms Cash, Conventional, VA Loan
Special Listing Condition None
Read Less Info
Want to know what your home might be worth? Contact us for a FREE valuation!

Our team is ready to help you sell your home for the highest possible price ASAP

© 2024 My Florida Regional MLS DBA Stellar MLS. All Rights Reserved.
Bought with FUTURE HOME REALTY INC
Learn More About LPT Realty

Melissa Malave-Crespo
REALTOR® | License ID: SL3394025
REALTOR® License ID: SL3394025



