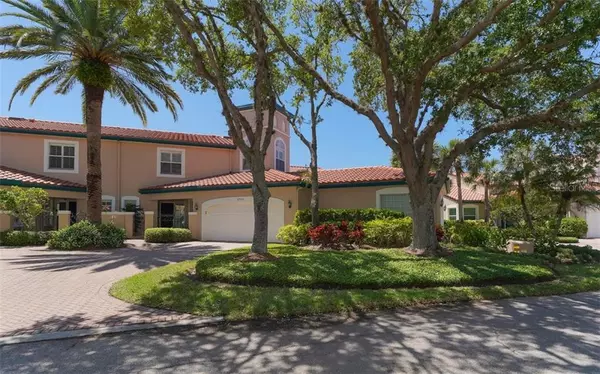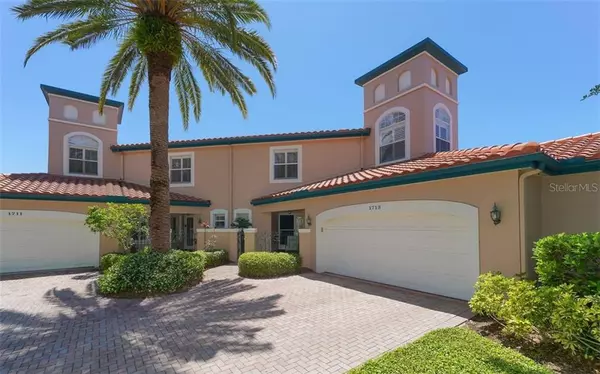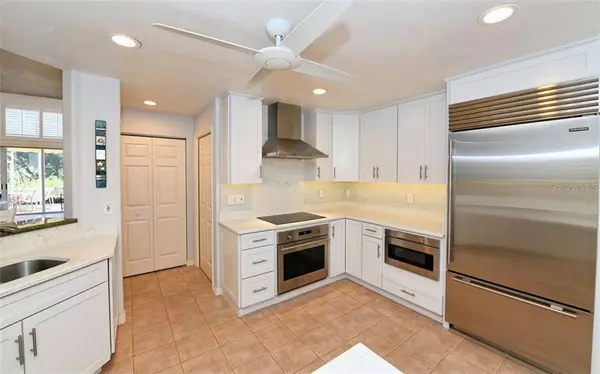For more information regarding the value of a property, please contact us for a free consultation.
Key Details
Sold Price $495,000
Property Type Townhouse
Sub Type Townhouse
Listing Status Sold
Purchase Type For Sale
Square Footage 2,172 sqft
Price per Sqft $227
Subdivision The Landings
MLS Listing ID A4446790
Sold Date 02/26/20
Bedrooms 3
Full Baths 2
Half Baths 1
Condo Fees $1,550
Construction Status Inspections
HOA Fees $106/ann
HOA Y/N Yes
Year Built 1992
Annual Tax Amount $5,589
Property Description
Outstanding new price for this well done 3 bedroom, 2 ½ bath townhome with a 2 car attached garage that truly lives like a single family home yet is maintenance free. This unit lives large with high volume ceilings and 2172 sq ft under air. The master bedroom is on the lower level with 2 bedrooms and a bonus room upstairs. Complete redo of the kitchen with high end appliances, such as a Sub Zero refrigerator/freezer, GE Monogram Induction cooktop, range and dishwasher, Zephyr Professional vent hood and Sharp drawer microwave. White soft close cabinetry with beautiful quartz countertop and backsplash finish off this newly redone kitchen. The master bath was also renovated with a newly designed and enlarged shower and new cabinets, vanity and fixtures. LED integrated lighting throughout the home with Decora switches and dimmers, newly installed and redesigned custom railing at 2nd floor landing, high end ceiling fans in all rooms w/ remotes, crown molding and plantation shutters give this residence a tasteful lovely feeling. The Villas at Eagles Point has all new tile roofs, skylights and exterior paint done 3 yrs ago. The hard work has been done! This one shows very well! Truly private feel yet great location within The Landings where one could walk right over to Clubhouse which offers a wonderful community pool, spa, exercise room, social room and 8 Har Tru tennis courts.
Location
State FL
County Sarasota
Community The Landings
Rooms
Other Rooms Great Room, Inside Utility
Interior
Interior Features Ceiling Fans(s), Crown Molding, Eat-in Kitchen, High Ceilings, Living Room/Dining Room Combo, Solid Surface Counters, Vaulted Ceiling(s), Window Treatments
Heating Central
Cooling Central Air
Flooring Carpet, Tile
Furnishings Unfurnished
Fireplace false
Appliance Dishwasher, Dryer, Microwave, Range, Range Hood, Refrigerator, Washer
Laundry Inside, Laundry Room
Exterior
Exterior Feature Sliding Doors
Parking Features Garage Door Opener
Garage Spaces 2.0
Community Features Buyer Approval Required, Deed Restrictions, Fitness Center, Gated, No Truck/RV/Motorcycle Parking, Pool
Utilities Available Cable Available, Public, Underground Utilities
Amenities Available Clubhouse, Fitness Center, Gated, Pool, Security, Spa/Hot Tub, Tennis Court(s)
Roof Type Tile
Porch Covered, Rear Porch, Screened
Attached Garage true
Garage true
Private Pool No
Building
Story 2
Entry Level Two
Foundation Slab
Lot Size Range Up to 10,889 Sq. Ft.
Sewer Public Sewer
Water Public
Architectural Style Spanish/Mediterranean
Structure Type Block,Stucco
New Construction false
Construction Status Inspections
Schools
Elementary Schools Phillippi Shores Elementary
Middle Schools Brookside Middle
High Schools Riverview High
Others
Pets Allowed Yes
HOA Fee Include 24-Hour Guard,Pool,Maintenance Structure,Maintenance Grounds,Private Road,Recreational Facilities,Security
Senior Community No
Pet Size Medium (36-60 Lbs.)
Ownership Fee Simple
Monthly Total Fees $747
Acceptable Financing Cash
Membership Fee Required Required
Listing Terms Cash
Num of Pet 2
Special Listing Condition None
Read Less Info
Want to know what your home might be worth? Contact us for a FREE valuation!

Our team is ready to help you sell your home for the highest possible price ASAP

© 2025 My Florida Regional MLS DBA Stellar MLS. All Rights Reserved.
Bought with MICHAEL SAUNDERS & COMPANY
Learn More About LPT Realty
Melissa Malave-Crespo
REALTOR® | License ID: SL3394025
REALTOR® License ID: SL3394025



