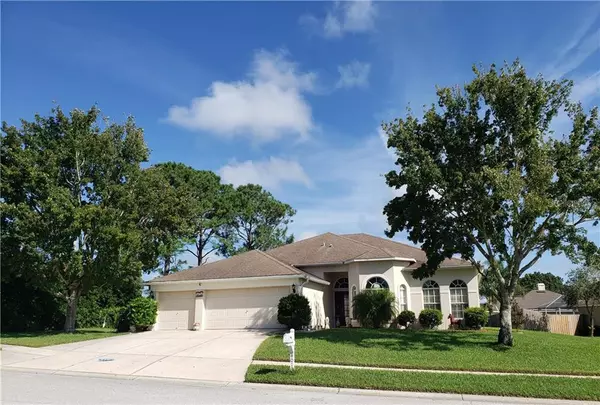For more information regarding the value of a property, please contact us for a free consultation.
Key Details
Sold Price $293,900
Property Type Single Family Home
Sub Type Single Family Residence
Listing Status Sold
Purchase Type For Sale
Square Footage 2,287 sqft
Price per Sqft $128
Subdivision Heron Point At Sable Ridge Ph 01A
MLS Listing ID T3196121
Sold Date 05/15/20
Bedrooms 4
Full Baths 2
Construction Status Appraisal,Financing,Inspections
HOA Fees $43/ann
HOA Y/N Yes
Year Built 2001
Annual Tax Amount $2,198
Lot Size 0.300 Acres
Acres 0.3
Property Description
Immaculate Former model! No CDD's & VERY low HOA's. This 4 bedroom, 2 bath, 3 car garage home has been very well cared for and meticulously maintained! Just under a 1/3 of an acre, corner lot and only 1 neighbor! Property is also fenced on all but 1 side.
When you walk through the front door you see the formal living room that leads out to the large screen lanai. A lighted cabinet for storage
divides the space that leads to the formal dining room. The kitchen overlooks the large family room that has additional high windows that gives the home alot of natural light! Another slider leads out to the back yard that has plenty of room for a pool and more!
The master bedroom is large with a sitting area and bay style windows! There is also a walk in closet. The additional bedrooms are spacious and one has another set of bay windows!
This home has a New AC! Additional Extras to include: Surround sound throughout the house, Intercom system, smart home wiring package, Central Vac & much more!
This homes location is right in the heart of Land O Lakes and conveniently located near the sports park, public library, restaurants and shopping! Close to I-75, I-275, Veterans/Suncoast Parkway, Wiregrass Mall, Tampa Outlet Mall, great schools and much more! Schedule your viewing of this beautifully maintain home in a quaint neighborhood today!
Location
State FL
County Pasco
Community Heron Point At Sable Ridge Ph 01A
Zoning MPUD
Interior
Interior Features Ceiling Fans(s), Central Vaccum, Eat-in Kitchen, High Ceilings, Kitchen/Family Room Combo, Split Bedroom, Walk-In Closet(s), Window Treatments
Heating Central
Cooling Central Air
Flooring Carpet, Ceramic Tile
Fireplace false
Appliance Dishwasher, Disposal, Microwave, Range
Exterior
Exterior Feature Fence, Irrigation System, Rain Gutters, Sidewalk, Sliding Doors
Garage Spaces 3.0
Utilities Available BB/HS Internet Available, Electricity Available
Waterfront false
Roof Type Shingle
Attached Garage true
Garage true
Private Pool No
Building
Entry Level One
Foundation Slab
Lot Size Range 1/4 Acre to 21779 Sq. Ft.
Sewer Public Sewer
Water Public
Structure Type Block,Stucco
New Construction false
Construction Status Appraisal,Financing,Inspections
Others
Pets Allowed Yes
Senior Community No
Ownership Fee Simple
Monthly Total Fees $43
Acceptable Financing Cash, Conventional, FHA, Other, VA Loan
Membership Fee Required Required
Listing Terms Cash, Conventional, FHA, Other, VA Loan
Special Listing Condition None
Read Less Info
Want to know what your home might be worth? Contact us for a FREE valuation!

Our team is ready to help you sell your home for the highest possible price ASAP

© 2024 My Florida Regional MLS DBA Stellar MLS. All Rights Reserved.
Bought with EXP REALTY LLC
Learn More About LPT Realty

Melissa Malave-Crespo
REALTOR® | License ID: SL3394025
REALTOR® License ID: SL3394025



