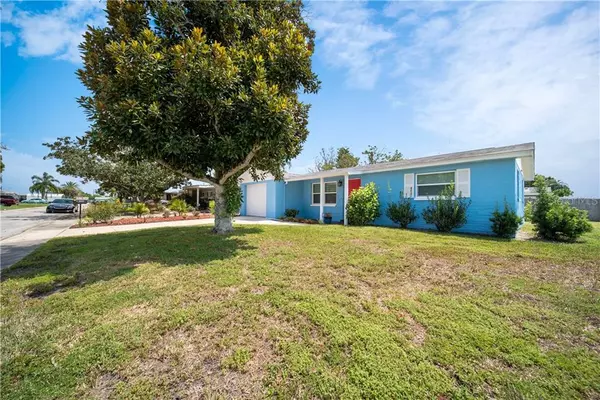For more information regarding the value of a property, please contact us for a free consultation.
Key Details
Sold Price $121,000
Property Type Single Family Home
Sub Type Single Family Residence
Listing Status Sold
Purchase Type For Sale
Square Footage 860 sqft
Price per Sqft $140
Subdivision Holiday Lake Estates
MLS Listing ID U8058502
Sold Date 11/13/19
Bedrooms 2
Full Baths 1
Construction Status Appraisal,Financing,Inspections
HOA Y/N No
Year Built 1970
Annual Tax Amount $1,166
Lot Size 5,662 Sqft
Acres 0.13
Property Description
Lovely & Charming completely renovated on 2018 on a Huge corner Lot! This beautiful BLOCK HOME is 2 Bedrooms 1 bath 1 Car garage FULL of amazing Updates! Open Floor Plan, with Hurricane proof double panel windows and doors including the Garage door and French doors. Newly painted inside and out, New laminate flooring throughout with 5" baseboard molding, Accent walls w/wood paneling, Custom window treatments, New doors,The open kitchen includes Newer Cabinets, granite countertops, and plenty of storage with Top of the line new appliances. Completely renovated bathroom from top to bottom, Newly installed barn doors in the bedrooms, New lighting fixtures with sensor in the exterior and New lighting fixtures in the interior through-out, New ceiling fans in the bedrooms, Home is pre-wired for alarm system, New energy efficient water heater, New exhaust fan in the garage AND All electrical outlets and plates were upgraded and replaced!! Large screened back porch with a huge spacious back yard with Plenty of Space to Build your Dream Pool! Florida living at its best! Park your RV/Boat on your own driveway! Minutes from Tampa Int Airport, Malls and TOP RATED Schools … oh and of course the BEST beaches!!
Location
State FL
County Pasco
Community Holiday Lake Estates
Zoning R4
Rooms
Other Rooms Formal Dining Room Separate, Formal Living Room Separate
Interior
Interior Features Ceiling Fans(s), Open Floorplan, Solid Surface Counters, Stone Counters, Window Treatments
Heating Central
Cooling Central Air
Flooring Laminate
Furnishings Negotiable
Fireplace false
Appliance Dryer, Electric Water Heater, Microwave, Range, Range Hood, Refrigerator, Washer
Laundry In Garage
Exterior
Exterior Feature French Doors, Rain Gutters
Parking Features Driveway
Garage Spaces 1.0
Utilities Available Public
Roof Type Shingle
Porch Enclosed, Rear Porch, Screened
Attached Garage true
Garage true
Private Pool No
Building
Lot Description Corner Lot, FloodZone, City Limits, Oversized Lot, Paved
Entry Level One
Foundation Slab
Lot Size Range Up to 10,889 Sq. Ft.
Sewer None
Water None
Architectural Style Ranch
Structure Type Block,Stucco
New Construction false
Construction Status Appraisal,Financing,Inspections
Schools
Elementary Schools Gulfside Elementary-Po
Middle Schools Paul R. Smith Middle-Po
High Schools Anclote High-Po
Others
Pets Allowed Yes
Senior Community No
Ownership Fee Simple
Acceptable Financing Cash, Conventional, FHA, VA Loan
Membership Fee Required None
Listing Terms Cash, Conventional, FHA, VA Loan
Special Listing Condition None
Read Less Info
Want to know what your home might be worth? Contact us for a FREE valuation!

Our team is ready to help you sell your home for the highest possible price ASAP

© 2025 My Florida Regional MLS DBA Stellar MLS. All Rights Reserved.
Bought with MC HOMES REALTY INC
Learn More About LPT Realty
Melissa Malave-Crespo
REALTOR® | License ID: SL3394025
REALTOR® License ID: SL3394025



