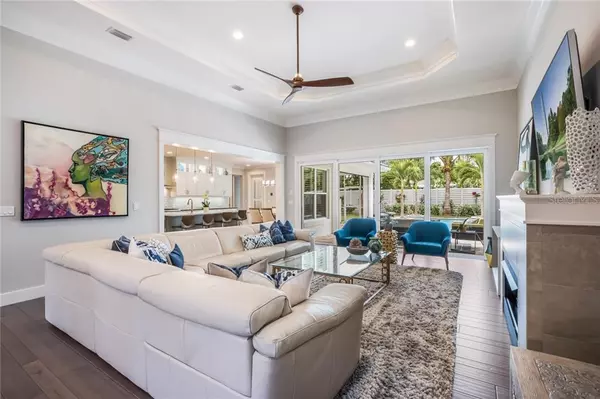For more information regarding the value of a property, please contact us for a free consultation.
Key Details
Sold Price $1,635,000
Property Type Single Family Home
Sub Type Single Family Residence
Listing Status Sold
Purchase Type For Sale
Square Footage 3,703 sqft
Price per Sqft $441
Subdivision Johnson Estates
MLS Listing ID A4444762
Sold Date 12/17/19
Bedrooms 5
Full Baths 4
Construction Status Inspections
HOA Y/N No
Year Built 2015
Annual Tax Amount $14,084
Lot Size 0.270 Acres
Acres 0.27
Property Description
This beautiful, 2015-built, coastal contemporary five-bedroom + office home in exclusive Oyster Bay provides all the benefits of “new construction” without the delays, surprise costs and effort to build. The architectural language is of clean, sophisticated lines with an impressive level of finishes from Heritage Builders, a preeminent custom builder in Sarasota. The interiors are open and inviting with maple floors, quartz countertops and solid wood cabinetry throughout. You will adore the great room where you can entertain in style, enjoy the warmth of the gas fireplace, and open the 16’ sliding glass doors for breezy indoor/outdoor living. The kitchen is straight out of the pages of Elle Décor with Wolf stove, Subzero fridge, large island and walk-in pantry with custom barn door. The first level includes 2 guest bedrooms and the master suite featuring a vaulted ceiling with decorative beams, walk-in closets with custom built-ins, and spacious bath with dual vanities. The second level features 2 guest bedrooms and a bonus room equipped with wet bar. Experience the outdoors as it was meant to be enjoyed with sparkling pool, spa, lanai and outdoor kitchen both with motorized Phantom screens, on a tropically landscaped lot with majestic palms. An office, large laundry room, and 3-car garage completes the picture. Impact 160 mph windows throughout. From Oyster Bay, it’s just a short drive to the cultural epicenter of downtown Sarasota, and the white sand beach of Siesta, rated the #1 beach in the country.
Location
State FL
County Sarasota
Community Johnson Estates
Zoning RSF2
Rooms
Other Rooms Bonus Room, Den/Library/Office, Formal Dining Room Separate, Great Room, Inside Utility, Media Room
Interior
Interior Features Built-in Features, Ceiling Fans(s), Crown Molding, Open Floorplan, Solid Wood Cabinets, Split Bedroom, Stone Counters, Tray Ceiling(s), Vaulted Ceiling(s), Window Treatments
Heating Central, Zoned
Cooling Central Air, Zoned
Flooring Ceramic Tile, Wood
Fireplaces Type Gas, Living Room
Furnishings Unfurnished
Fireplace true
Appliance Convection Oven, Dishwasher, Microwave, Range Hood, Refrigerator, Tankless Water Heater, Wine Refrigerator
Laundry Laundry Room
Exterior
Exterior Feature Irrigation System, Outdoor Grill, Outdoor Kitchen, Rain Gutters, Sliding Doors, Sprinkler Metered
Garage Garage Door Opener
Garage Spaces 3.0
Pool Heated, Lighting, Other, Salt Water
Utilities Available Cable Connected, Sprinkler Meter
Waterfront false
Roof Type Tile
Parking Type Garage Door Opener
Attached Garage true
Garage true
Private Pool Yes
Building
Lot Description In County
Entry Level Two
Foundation Slab
Lot Size Range 1/4 Acre to 21779 Sq. Ft.
Sewer Public Sewer
Water Public
Architectural Style Custom
Structure Type Block,Stucco
New Construction false
Construction Status Inspections
Schools
Elementary Schools Phillippi Shores Elementary
Middle Schools Brookside Middle
High Schools Riverview High
Others
Pets Allowed Yes
Senior Community No
Ownership Fee Simple
Acceptable Financing Cash, Conventional
Membership Fee Required None
Listing Terms Cash, Conventional
Special Listing Condition None
Read Less Info
Want to know what your home might be worth? Contact us for a FREE valuation!

Our team is ready to help you sell your home for the highest possible price ASAP

© 2024 My Florida Regional MLS DBA Stellar MLS. All Rights Reserved.
Bought with COLDWELL BANKER RES R E
Learn More About LPT Realty

Melissa Malave-Crespo
REALTOR® | License ID: SL3394025
REALTOR® License ID: SL3394025



