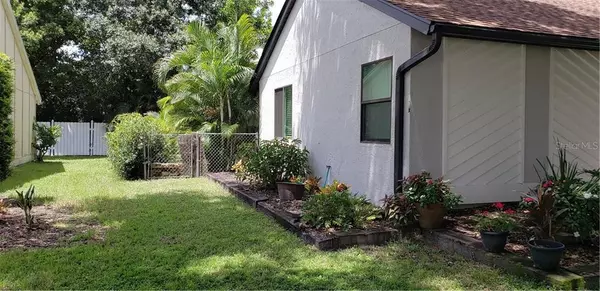For more information regarding the value of a property, please contact us for a free consultation.
Key Details
Sold Price $285,000
Property Type Single Family Home
Sub Type Single Family Residence
Listing Status Sold
Purchase Type For Sale
Square Footage 1,590 sqft
Price per Sqft $179
Subdivision Colonial Oaks
MLS Listing ID C7419280
Sold Date 09/24/19
Bedrooms 3
Full Baths 2
Construction Status Inspections
HOA Fees $20/ann
HOA Y/N Yes
Year Built 1986
Annual Tax Amount $2,991
Lot Size 7,405 Sqft
Acres 0.17
Property Description
THIS HOME IS A MUST SEE!!! 3Bedroom/2 Bath Pool/Spa home in a great neighborhood. Plenty of room for everyone in this split Living room/ Family room beauty.Your new home features a bright and inviting Kitchen over looking the pool with Quartz counter tops and tasteful appointed wood cabinets. Master bath with a nice garden tub for those "Calgone" moments.The enclosed outdoor area offers a beautifully designed pool and spa with lush landscaping and fenced back yard. Great for the families and animals alike. Brand new A/C and Hurricane windows for your added security while riding out the storms.Colonial Oaks is a friendly neighborhood that is conveniently located just west of Cattlemen Road between Bee Ridge Road and Fruitville Road, nestled between two very convenient shopping areas.
Just minutes from Doctors Hospital and right off of Exit 207 on I-75 south, we are an oasis of tall oak trees, quiet sidewalks and friendly neighbors.
Colonial Oaks Park is found within our community, and offers many activities including tennis and basketball courts, a gym, picnic tables with barbecue grills, a fenced children's play area, and walking trails.
Location
State FL
County Sarasota
Community Colonial Oaks
Zoning RSF3
Interior
Interior Features Cathedral Ceiling(s), Ceiling Fans(s), Kitchen/Family Room Combo, Solid Wood Cabinets, Stone Counters
Heating Central
Cooling Central Air
Flooring Carpet, Ceramic Tile, Laminate
Fireplaces Type Electric, Living Room, Wood Burning
Fireplace true
Appliance Dishwasher, Microwave, Range, Refrigerator
Laundry Inside
Exterior
Exterior Feature Fence
Parking Features Garage Door Opener
Garage Spaces 2.0
Pool Gunite, In Ground, Screen Enclosure
Community Features Deed Restrictions, Fitness Center, Golf Carts OK, Park, Playground, Tennis Courts
Utilities Available Cable Available, Electricity Connected
Amenities Available Basketball Court, Fitness Center, Park, Playground, Tennis Court(s)
View Pool, Trees/Woods
Roof Type Shingle
Porch Front Porch, Rear Porch
Attached Garage true
Garage true
Private Pool Yes
Building
Lot Description Near Public Transit, Sidewalk
Entry Level One
Foundation Slab
Lot Size Range Up to 10,889 Sq. Ft.
Sewer Public Sewer
Water Public
Architectural Style Contemporary, Florida
Structure Type Stucco
New Construction false
Construction Status Inspections
Schools
Elementary Schools Gulf Gate Elementary
Middle Schools Mcintosh Middle
High Schools Sarasota High
Others
Pets Allowed Yes
HOA Fee Include Common Area Taxes,Escrow Reserves Fund,Pest Control
Senior Community No
Pet Size Large (61-100 Lbs.)
Ownership Fee Simple
Monthly Total Fees $20
Acceptable Financing Cash, Conventional, FHA, VA Loan
Membership Fee Required Required
Listing Terms Cash, Conventional, FHA, VA Loan
Num of Pet 4
Special Listing Condition None
Read Less Info
Want to know what your home might be worth? Contact us for a FREE valuation!

Our team is ready to help you sell your home for the highest possible price ASAP

© 2025 My Florida Regional MLS DBA Stellar MLS. All Rights Reserved.
Bought with HORIZON REALTY INTERNATIONAL
Learn More About LPT Realty
Melissa Malave-Crespo
REALTOR® | License ID: SL3394025
REALTOR® License ID: SL3394025



