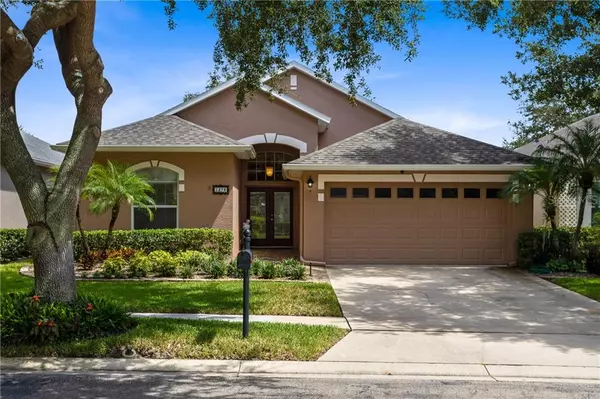For more information regarding the value of a property, please contact us for a free consultation.
Key Details
Sold Price $364,900
Property Type Single Family Home
Sub Type Single Family Residence
Listing Status Sold
Purchase Type For Sale
Square Footage 1,552 sqft
Price per Sqft $235
Subdivision Keenwicke
MLS Listing ID O5806690
Sold Date 10/17/19
Bedrooms 3
Full Baths 2
Construction Status Appraisal,Financing,Inspections
HOA Fees $150/qua
HOA Y/N Yes
Year Built 1998
Annual Tax Amount $2,596
Lot Size 6,534 Sqft
Acres 0.15
Property Description
Back On Market, Buyer Defaulted. Congratulations! You just found the perfect Heathrow home! This amazing expansive open floor plan with over-sized crown molding and baseboards has been meticulously upgraded with all high end finishes. The custom built-in cabinetry in the great room would make for the perfect bar and display area. The unbelievable kitchen features top of the line wood cabinetry, thick granite counter-tops and beautiful stone/granite/glass back-splash and don't forget about those high end appliances and convection oven. All these features only accentuate the beautiful French doors that lead you out to your outdoor oasis with a pool made perfectly for volleyball aficionados and an outdoor shower featuring HOT & COLD water! The laundry room is to die for with 10' ceilings and custom built in cabinetry that goes right to the top - you will never run out of storage in this perfectly planned out house. Some extra special features include: Speakers wired throughout the whole house, garage and patio, an extended depth garage with a hybrid polymer coating for super easy cleaning, New Roof and Gutters in 2017, professional landscape lighting, fully remodeled kitchen and bathrooms, the list goes on and on. Amazing parks, lakes & golf just minutes from great restaurants and shopping, A-Rated Heathrow Elementary and just over a mile from the Seminole Wekiva trail - What are you waiting for!? Get your offer in right away before it's too late!!! NEW SOD HAS BEEN INSTALLED SINCE PHOTOS TAKEN
Location
State FL
County Seminole
Community Keenwicke
Zoning PUD
Rooms
Other Rooms Family Room, Great Room, Inside Utility
Interior
Interior Features Ceiling Fans(s), Crown Molding, Eat-in Kitchen, High Ceilings, Kitchen/Family Room Combo, Living Room/Dining Room Combo, Open Floorplan, Solid Wood Cabinets, Split Bedroom, Stone Counters, Thermostat, Walk-In Closet(s), Window Treatments
Heating Central
Cooling Central Air
Flooring Carpet, Ceramic Tile
Fireplace false
Appliance Convection Oven, Dishwasher, Disposal, Dryer, Electric Water Heater, Microwave, Refrigerator, Washer
Laundry Inside, Laundry Room, Other
Exterior
Exterior Feature French Doors, Irrigation System, Lighting, Outdoor Shower, Rain Gutters, Sidewalk
Parking Features Driveway, Garage Door Opener, Oversized
Garage Spaces 2.0
Pool Gunite, In Ground, Lighting
Community Features Deed Restrictions, Fishing, Gated, Golf Carts OK, Golf, Park, Playground, Sidewalks, Water Access
Utilities Available Cable Connected, Electricity Connected, Sewer Connected, Street Lights
Amenities Available Basketball Court, Clubhouse, Dock, Fence Restrictions, Gated, Park, Playground, Shuffleboard Court, Vehicle Restrictions
View Pool
Roof Type Shingle
Porch Covered, Patio, Rear Porch, Screened
Attached Garage true
Garage true
Private Pool Yes
Building
Story 1
Entry Level One
Foundation Slab
Lot Size Range Up to 10,889 Sq. Ft.
Builder Name Morrison Homes
Sewer Public Sewer
Water Public
Architectural Style Traditional
Structure Type Block,Stucco
New Construction false
Construction Status Appraisal,Financing,Inspections
Schools
Elementary Schools Heathrow Elementary
Middle Schools Markham Woods Middle
High Schools Seminole High
Others
Pets Allowed Yes
HOA Fee Include 24-Hour Guard,Management
Senior Community No
Ownership Fee Simple
Monthly Total Fees $150
Acceptable Financing Cash, Conventional, VA Loan
Membership Fee Required Required
Listing Terms Cash, Conventional, VA Loan
Special Listing Condition None
Read Less Info
Want to know what your home might be worth? Contact us for a FREE valuation!

Our team is ready to help you sell your home for the highest possible price ASAP

© 2025 My Florida Regional MLS DBA Stellar MLS. All Rights Reserved.
Bought with COLDWELL BANKER RESIDENTIAL RE
Learn More About LPT Realty
Melissa Malave-Crespo
REALTOR® | License ID: SL3394025
REALTOR® License ID: SL3394025



