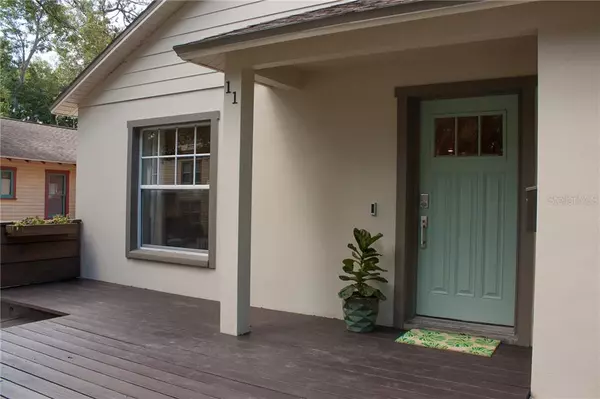For more information regarding the value of a property, please contact us for a free consultation.
Key Details
Sold Price $305,000
Property Type Single Family Home
Sub Type Single Family Residence
Listing Status Sold
Purchase Type For Sale
Square Footage 1,495 sqft
Price per Sqft $204
Subdivision Hamilton Heath Rev Map
MLS Listing ID T3184510
Sold Date 08/08/19
Bedrooms 3
Full Baths 2
Construction Status Appraisal,Inspections
HOA Y/N No
Year Built 2003
Annual Tax Amount $2,821
Lot Size 7,840 Sqft
Acres 0.18
Property Description
Dreamed of owning a home in the Heights, but don't want the hassles of a old home? Then this is your opportunity to own an updated 2003 block home in like new condition! As you enter the home, notice the abundance of natural light, the vaulted ceilings and open concept floor plan. Large living room/ Dining room open to the kitchen with gray shaker cabinets, 2 pantries and newer stainless appliances. Subway tile and wood counters add to the charm of this cute home. The Master bedroom is large with plenty of room for a king bed. The Master bath has just been remodeled with a large shower, glass shower doors and new vanity. The second and third bedrooms are good size too along with the updated 2nd bathroom. Worried about storage? Not a problem in this home. Bedrooms all have large closets and there are 2 nice size hall closets for additional storage AND inside utility room for your convenience. But wait till you step in the huge backyard with its deck outside the kitchen, perfect for grilling out and entertaining. Images of outdoor dining, fire pit, and gatherings will draw you into this idyllic, landscaped and private setting with it’s fenced yard. Not to worry about parking for your guests, the concrete driveway has room for 5 vehicles! New AC in 2017, High end security system and cameras included. Call today for your private tour!
Location
State FL
County Hillsborough
Community Hamilton Heath Rev Map
Zoning SH-RS
Interior
Interior Features Ceiling Fans(s), High Ceilings, Living Room/Dining Room Combo, Open Floorplan, Solid Wood Cabinets
Heating Central
Cooling Central Air
Flooring Ceramic Tile
Fireplace false
Appliance Dishwasher, Disposal, Microwave, Range, Refrigerator
Exterior
Exterior Feature Fence
Garage Off Street
Utilities Available BB/HS Internet Available, Cable Connected, Electricity Connected, Fire Hydrant, Phone Available, Sewer Connected
Waterfront false
Roof Type Shingle
Parking Type Off Street
Garage false
Private Pool No
Building
Entry Level One
Foundation Slab
Lot Size Range Up to 10,889 Sq. Ft.
Sewer Public Sewer
Water Public
Structure Type Block
New Construction false
Construction Status Appraisal,Inspections
Others
Senior Community No
Ownership Fee Simple
Acceptable Financing Cash, Conventional, FHA
Listing Terms Cash, Conventional, FHA
Special Listing Condition None
Read Less Info
Want to know what your home might be worth? Contact us for a FREE valuation!

Our team is ready to help you sell your home for the highest possible price ASAP

© 2024 My Florida Regional MLS DBA Stellar MLS. All Rights Reserved.
Bought with KELLER WILLIAMS REALTY SOUTH TAMPA
Learn More About LPT Realty

Melissa Malave-Crespo
REALTOR® | License ID: SL3394025
REALTOR® License ID: SL3394025



