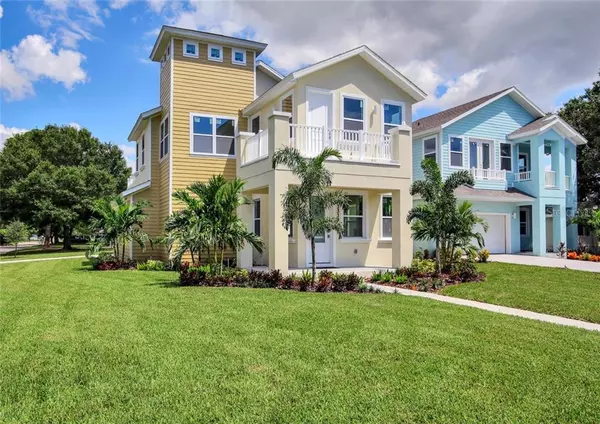For more information regarding the value of a property, please contact us for a free consultation.
Key Details
Sold Price $499,000
Property Type Single Family Home
Sub Type Single Family Residence
Listing Status Sold
Purchase Type For Sale
Square Footage 2,209 sqft
Price per Sqft $225
Subdivision Jungle Terrace Sec C
MLS Listing ID T3184524
Sold Date 11/18/19
Bedrooms 4
Full Baths 3
Half Baths 1
Construction Status Inspections
HOA Y/N No
Year Built 2019
Annual Tax Amount $1,529
Lot Size 6,969 Sqft
Acres 0.16
Property Description
COMPLETED!! NO FLOOD ZONE. - This stunning, brand new home in sought after Jungle Terrace combines the highest quality construction with a current, contemporary floor plan. With 2,209 sqft you’ll have 4 spacious bedrooms, two are master suites and 3.5 bathrooms. High ceilings, walk-in closets, top of the line finishes & sleek, soft-textured allow the home to breathe in light & openness. The open kitchen, dining & living area allows ample space for spending time with family & friends. Porcelain tile throughout the first floor, all wood frameless cabinets & quartz counters. Home boasts bright windows & lighting, kitchen peninsula for meals & an ideal floor plan for anyone's needs. 8-foot doors, crown molding & 5 ¼ inch baseboard throughout. Custom-built stairs, High-end stainless steel appliances, a mudroom off your 2-car garage & spacious laundry. Quality of construction shows in small details & big ones; like impact windows and doors, two 15 SEER A/C systems for each level. Add this to a fantastic location, close to everything for easy commuting. This home has it all. Proximity to everything St. Pete has to offer -- 8 minutes to Treasure Island Beaches and 15 minutes to Downtown St. Pete, there is no need to look any further! No HOA or CDD. SCHEDULE YOUR PRIVATE SHOWING TODAY!
Location
State FL
County Pinellas
Community Jungle Terrace Sec C
Direction N
Interior
Interior Features Ceiling Fans(s), Crown Molding, High Ceilings, In Wall Pest System, Living Room/Dining Room Combo, Open Floorplan, Tray Ceiling(s), Walk-In Closet(s)
Heating Central
Cooling Central Air
Flooring Carpet, Tile, Wood
Fireplace false
Appliance Convection Oven, Dishwasher, Disposal, Electric Water Heater, Exhaust Fan, Range Hood, Trash Compactor
Exterior
Exterior Feature Balcony, Irrigation System, Lighting
Garage Spaces 2.0
Utilities Available Cable Available, Electricity Available, Public
Roof Type Shingle
Attached Garage true
Garage true
Private Pool No
Building
Lot Description Corner Lot
Entry Level Two
Foundation Slab, Stem Wall
Lot Size Range Up to 10,889 Sq. Ft.
Builder Name Caney Construction, INC
Sewer Public Sewer
Water Public
Architectural Style Contemporary, Key West
Structure Type Block,Cement Siding,Wood Frame
New Construction true
Construction Status Inspections
Others
Senior Community No
Ownership Fee Simple
Acceptable Financing Cash, Conventional, FHA
Listing Terms Cash, Conventional, FHA
Special Listing Condition None
Read Less Info
Want to know what your home might be worth? Contact us for a FREE valuation!

Our team is ready to help you sell your home for the highest possible price ASAP

© 2024 My Florida Regional MLS DBA Stellar MLS. All Rights Reserved.
Bought with LUXURY & BEACH REALTY INC
Learn More About LPT Realty

Melissa Malave-Crespo
REALTOR® | License ID: SL3394025
REALTOR® License ID: SL3394025



