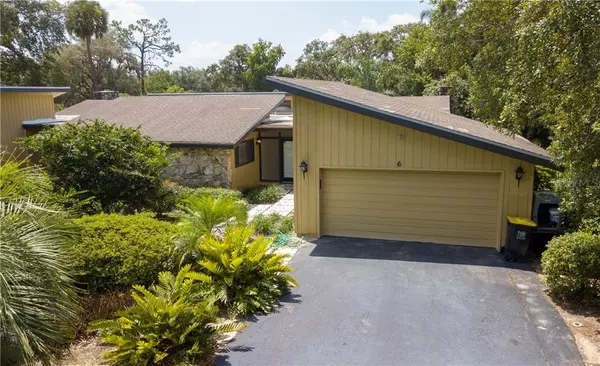For more information regarding the value of a property, please contact us for a free consultation.
Key Details
Sold Price $171,000
Property Type Single Family Home
Sub Type 1/2 Duplex
Listing Status Sold
Purchase Type For Sale
Square Footage 2,331 sqft
Price per Sqft $73
Subdivision Grenelefe Country Homes
MLS Listing ID O5792497
Sold Date 10/22/19
Bedrooms 2
Full Baths 2
Construction Status Appraisal,Financing,Inspections
HOA Fees $58/ann
HOA Y/N Yes
Year Built 1977
Annual Tax Amount $1,917
Lot Size 0.570 Acres
Acres 0.57
Property Description
Fall in love with this spacious 2 bedroom/2 bathroom attached home! Already off of the long driveway you'll feel the peaceful atmosphere of the home! Recently remodeled, home has ceramic and laminate flooring throughout (no carpet!), granite countertops and beautiful wood cabinets in the kitchen, freshly painted interior, and newer roof! The bright and open living space boasts high ceilings, inviting stone wood-burning fireplace and a wet bar with trendy wood-finish tile floors that continue into the large Florida room. Both bedrooms have high ceilings and are generous in size! Master bedroom has a skylight and vaulted ceiling making it airy and comfortable with a sliding door that leads to a smaller room that can be used as an office or sitting area with wonderful views of the green backyard. The master closet is roomy with lots of shelves and a large full body mirror, it also has a big skylight bringing in lots of light! Out of the Florida room you'll find a new private back deck perfect for year round BBQ's, it just brings you closer to nature! Lush over half an acre property for all of your favorite outdoor activities. This gated community is conveniently located to the best Central Florida has to offer with a short drive to Orlando attractions, the Gulf beaches, Tampa, Legoland and lots more!
Location
State FL
County Polk
Community Grenelefe Country Homes
Zoning PUD
Rooms
Other Rooms Attic, Florida Room, Inside Utility
Interior
Interior Features Ceiling Fans(s), High Ceilings, Living Room/Dining Room Combo, Skylight(s), Solid Wood Cabinets, Stone Counters, Vaulted Ceiling(s), Walk-In Closet(s), Wet Bar
Heating Central, Electric
Cooling Central Air, Wall/Window Unit(s)
Flooring Carpet, Ceramic Tile
Fireplaces Type Family Room, Wood Burning
Furnishings Unfurnished
Fireplace true
Appliance Dishwasher, Disposal, Dryer, Ice Maker, Microwave, Range, Refrigerator, Washer
Laundry In Garage, Laundry Room
Exterior
Exterior Feature French Doors, Irrigation System, Lighting
Garage Boat, Driveway, Garage Door Opener, Guest, Oversized
Garage Spaces 2.0
Community Features Deed Restrictions, Gated, Golf Carts OK
Utilities Available BB/HS Internet Available, Cable Available, Electricity Connected, Phone Available, Sewer Connected, Street Lights, Water Available
Amenities Available Gated
Waterfront false
View Trees/Woods
Roof Type Shingle
Parking Type Boat, Driveway, Garage Door Opener, Guest, Oversized
Attached Garage true
Garage true
Private Pool No
Building
Lot Description Near Golf Course, Oversized Lot, Paved, Private, Unincorporated
Entry Level One
Foundation Slab
Lot Size Range 1/2 Acre to 1 Acre
Sewer Public Sewer
Water Public
Structure Type Block
New Construction false
Construction Status Appraisal,Financing,Inspections
Others
Pets Allowed Breed Restrictions
HOA Fee Include Common Area Taxes,Escrow Reserves Fund,Private Road
Senior Community No
Pet Size Medium (36-60 Lbs.)
Ownership Fee Simple
Monthly Total Fees $58
Acceptable Financing Cash, Conventional, FHA, USDA Loan, VA Loan
Membership Fee Required Required
Listing Terms Cash, Conventional, FHA, USDA Loan, VA Loan
Special Listing Condition None
Read Less Info
Want to know what your home might be worth? Contact us for a FREE valuation!

Our team is ready to help you sell your home for the highest possible price ASAP

© 2024 My Florida Regional MLS DBA Stellar MLS. All Rights Reserved.
Bought with KELLER WILLIAMS REALTY
Learn More About LPT Realty

Melissa Malave-Crespo
REALTOR® | License ID: SL3394025
REALTOR® License ID: SL3394025



