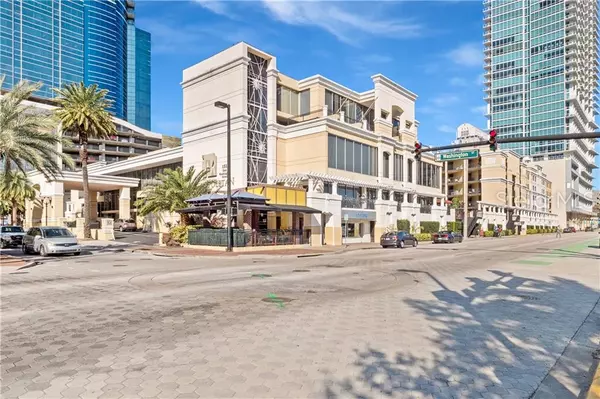For more information regarding the value of a property, please contact us for a free consultation.
Key Details
Sold Price $183,000
Property Type Condo
Sub Type Condominium
Listing Status Sold
Purchase Type For Sale
Square Footage 1,405 sqft
Price per Sqft $130
Subdivision Metropolitan/Lk Eola
MLS Listing ID O5792815
Sold Date 07/19/19
Bedrooms 2
Full Baths 2
Condo Fees $761
HOA Y/N No
Year Built 1963
Annual Tax Amount $794
Lot Size 1.920 Acres
Acres 1.92
Property Description
Unique 2-bed 2-bath floor plan with direct access to the newly renovated pool from balcony. Beautiful historic building in the heart of downtown Orlando, only 500 feet from Lake Eola Park! Currently, the entire building is in the process of being renovated - time to buy is now! Great view of Lake Eola Park, the amphitheater and Orlando's signature fountain. Master bedroom has ensuite bathroom if you choose to close the hall access. Both bedrooms and living spaces have individual thermostat controls. Easy access to the pool, tiki bar, clubroom, fitness center, mailroom, laundry room and front desk, on the same floor. Wood and laminate floors, with stainless steel appliances, quarry tile bathrooms and granite counter tops throughout the condo. The ultimate boutique city life experience with only 128 residence units. Proxy and key card access to common areas and individual units. Trash valet/recycling program with collection areas on each floor. 24/7 security or staff on-hand. Package receiving with automated delivery notification. Full fitness center. Clubroom available for use and private functions. Parking for two assigned space on street level and in a gated, covered garage facility - be on the road in less than 1 minute! Condo fees for 2-bed 2-bath 2-car condo include A/C, hot water, trash, sewage, insurance and reserves. Easy walk to Publix, Walgreens, Lake Eola farmers market, Orange Ave night clubs and restaurants, Thornton Park, Dr. Phillips Center and the Amway Center.
Location
State FL
County Orange
Community Metropolitan/Lk Eola
Zoning AC-3A/T
Interior
Interior Features Eat-in Kitchen, Stone Counters
Heating Electric, Zoned
Cooling Other, Zoned
Flooring Laminate, Tile, Wood
Fireplace false
Appliance Dishwasher, Disposal, Microwave, Range, Refrigerator
Laundry Inside, Laundry Closet
Exterior
Exterior Feature Balcony
Garage Assigned
Garage Spaces 2.0
Community Features Deed Restrictions, Fitness Center, Pool
Utilities Available BB/HS Internet Available, Cable Connected, Electricity Connected, Public
Amenities Available Clubhouse, Fitness Center, Gated, Laundry, Park
Waterfront false
View Y/N 1
View City, Park/Greenbelt, Pool, Water
Roof Type Other
Parking Type Assigned
Attached Garage true
Garage true
Private Pool No
Building
Lot Description City Limits, In County, Near Public Transit, Sidewalk, Paved
Story 6
Entry Level One
Foundation Slab
Sewer Public Sewer
Water Public
Structure Type Block,Stucco
New Construction false
Schools
Elementary Schools Hillcrest Elem
Middle Schools Howard Middle
High Schools Edgewater High
Others
Pets Allowed Breed Restrictions, Number Limit, Size Limit, Yes
HOA Fee Include Pool,Insurance,Maintenance Structure,Maintenance Grounds,Pest Control,Pool,Security,Sewer,Trash,Water
Senior Community No
Pet Size Small (16-35 Lbs.)
Ownership Condominium
Monthly Total Fees $761
Membership Fee Required Required
Num of Pet 2
Special Listing Condition None
Read Less Info
Want to know what your home might be worth? Contact us for a FREE valuation!

Our team is ready to help you sell your home for the highest possible price ASAP

© 2024 My Florida Regional MLS DBA Stellar MLS. All Rights Reserved.
Bought with STELLAR NON-MEMBER OFFICE
Learn More About LPT Realty

Melissa Malave-Crespo
REALTOR® | License ID: SL3394025
REALTOR® License ID: SL3394025



