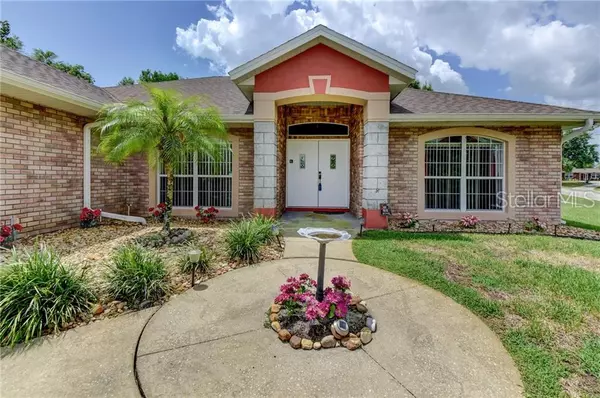For more information regarding the value of a property, please contact us for a free consultation.
Key Details
Sold Price $234,900
Property Type Single Family Home
Sub Type Single Family Residence
Listing Status Sold
Purchase Type For Sale
Square Footage 1,974 sqft
Price per Sqft $118
Subdivision Deltona Lakes Unit 26
MLS Listing ID V4907861
Sold Date 08/02/19
Bedrooms 4
Full Baths 2
Construction Status Appraisal,Financing,Inspections
HOA Y/N No
Year Built 2000
Annual Tax Amount $1,675
Lot Size 0.340 Acres
Acres 0.34
Lot Dimensions 114x130
Property Description
Contemporary Home, 4 BR 2 BA on High and Dry Corner Lot. BLOCK construction with stucco Brick. NEW ROOF 2018! Enter though Covered double doors into the large tiled Foyer to Formal Living and Formal Dining Rooms. Light and Bright Kitchen is open to the Large Family Room and accent tiled Breakfast Nook. Kitchen has Breakfast Bar, Glass Front Cabinets, Island for extra work space, Wine rack, Double Sink, Under Cabinet Lighting, Corner Hutch, Closet Pantry. Split Bedroom Plan! Master Bedroom has vaulted ceiling. Master Bath has soaking tub below a glass block window, Walk in Shower with grab bar, Double Sinks in comfort height, marble topped, vanity. Large Walk in Closet. 4th BR off Master Suite would make the perfect Home Office or Baby Nursery. Family Room has vaulted ceilings and Sliding doors to the Lanai. Bedroom 3 has French Doors that open to the Family Room would make nice library or Exercise Room. All bedrooms are comfort sized! Lanai is under Trussed Roof with Vinyl Windows for year around use. Plenty of room for parking in the large circle driveway. Side Entry Garage with Storage Area, Utility Sink, Pull down stairs to attic access. Termite Bond! Great Location near the Deltona Country Club and renovated Golf Course. Don't wait! Call for your private showing today. Great location close to I-4 for easy commute to Daytona Beach or Orlando Area Attractions.
Location
State FL
County Volusia
Community Deltona Lakes Unit 26
Zoning 01R
Interior
Interior Features Ceiling Fans(s), High Ceilings, Kitchen/Family Room Combo, Open Floorplan
Heating Central, Electric
Cooling Central Air
Flooring Carpet, Ceramic Tile
Fireplace false
Appliance Dishwasher, Microwave, Range, Refrigerator
Laundry Inside
Exterior
Exterior Feature Lighting, Rain Gutters
Garage Circular Driveway, Garage Door Opener, Oversized
Garage Spaces 2.0
Utilities Available Cable Connected, Electricity Connected
Waterfront false
Roof Type Shingle
Parking Type Circular Driveway, Garage Door Opener, Oversized
Attached Garage true
Garage true
Private Pool No
Building
Lot Description City Limits
Entry Level One
Foundation Slab
Lot Size Range 1/4 Acre to 21779 Sq. Ft.
Sewer Public Sewer
Water Public
Structure Type Block,Stucco
New Construction false
Construction Status Appraisal,Financing,Inspections
Schools
Elementary Schools Timbercrest Elem
Middle Schools Galaxy Middle
High Schools Deltona High
Others
Pets Allowed Yes
Senior Community No
Ownership Fee Simple
Acceptable Financing Cash, Conventional, FHA, VA Loan
Listing Terms Cash, Conventional, FHA, VA Loan
Special Listing Condition None
Read Less Info
Want to know what your home might be worth? Contact us for a FREE valuation!

Our team is ready to help you sell your home for the highest possible price ASAP

© 2024 My Florida Regional MLS DBA Stellar MLS. All Rights Reserved.
Bought with COLDWELL BANKER RESIDENTIAL RE
Learn More About LPT Realty

Melissa Malave-Crespo
REALTOR® | License ID: SL3394025
REALTOR® License ID: SL3394025



