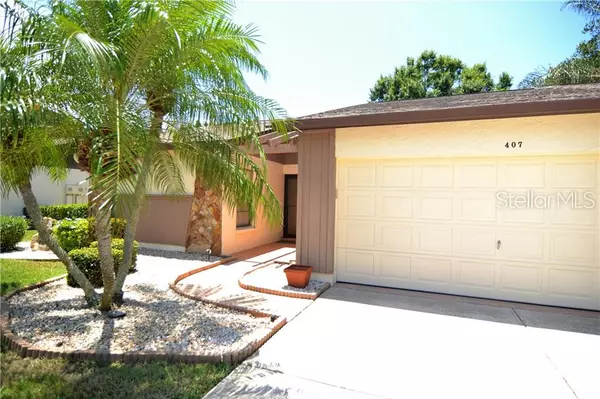For more information regarding the value of a property, please contact us for a free consultation.
Key Details
Sold Price $182,000
Property Type Single Family Home
Sub Type Villa
Listing Status Sold
Purchase Type For Sale
Square Footage 1,243 sqft
Price per Sqft $146
Subdivision Foxwood
MLS Listing ID C7416636
Sold Date 08/26/19
Bedrooms 2
Full Baths 2
Construction Status Inspections
HOA Fees $286/qua
HOA Y/N Yes
Year Built 1984
Annual Tax Amount $1,868
Lot Size 3,920 Sqft
Acres 0.09
Lot Dimensions 50x80
Property Description
Welcome home to the much sought after deed restricted, maintenance free, 55 and over community of Foxwood. Beautifully maintained ranch villa located in a picturesque neighborhood with perfectly manicured lawns and vegetation welcome you as you approach your new home. Spacious 1,243 square foot heated home offers 2 bedrooms 2 full bathrooms and 2 car garage.The open floor plan concepts greets you as you enter home, newer wood laminate floor in entryway and throughout living space, leads to the living/dining room area with high ceiling and sliders out to your lanai area. Completely remolded kitchen has the WOW factor and features stainless steel appliances, eat in breakfast space, pantry closet. pocket slider out to your lanai and plenty of counter/cabinet space. Your spacious master suite includes walk-in closet, slider out to the lanai area, master bathroom with walk in shower. Guest bedroom is carpeted with plenty of closet space and access to a full bathroom. Sit out and relax on your lanai to enjoy the peace and tranquility of your backyard. Laundry room is off the kitchen and includes utility sink. 2-car garage offers additional storage room. The Foxwood community is an active community with many amenities including a large heated pool and spa, patio, BBQ area, tennis courts, bocci ball, shuffle board and clubhouse. Located near downtown Englewood which features plenty of shops, restaurants, numerous festivals and don't forget the beautiful beaches only 10 minutes away.
Location
State FL
County Sarasota
Community Foxwood
Zoning RSF3
Rooms
Other Rooms Inside Utility
Interior
Interior Features Ceiling Fans(s), Eat-in Kitchen, High Ceilings, Living Room/Dining Room Combo, Open Floorplan, Vaulted Ceiling(s), Walk-In Closet(s), Window Treatments
Heating Central, Electric
Cooling Central Air
Flooring Carpet, Laminate, Tile
Fireplace false
Appliance Dishwasher, Dryer, Microwave, Range, Refrigerator, Washer
Laundry Laundry Room
Exterior
Exterior Feature Irrigation System, Lighting, Rain Gutters, Sidewalk
Parking Features Driveway, Garage Door Opener
Garage Spaces 2.0
Pool Heated, In Ground
Community Features Association Recreation - Owned, Buyer Approval Required, Deed Restrictions, Golf Carts OK, No Truck/RV/Motorcycle Parking, Park, Pool, Sidewalks, Tennis Courts
Utilities Available BB/HS Internet Available, Cable Connected, Electricity Connected, Phone Available, Public, Street Lights
Roof Type Shingle
Porch Enclosed
Attached Garage true
Garage true
Private Pool No
Building
Lot Description Sidewalk, Paved
Entry Level One
Foundation Slab
Lot Size Range Up to 10,889 Sq. Ft.
Sewer Public Sewer
Water Public
Structure Type Block,Stucco
New Construction false
Construction Status Inspections
Others
Pets Allowed Yes
HOA Fee Include Cable TV,Common Area Taxes,Pool,Escrow Reserves Fund,Maintenance Structure,Maintenance Grounds,Maintenance,Management,Pest Control,Pool,Private Road,Recreational Facilities,Trash
Senior Community Yes
Pet Size Small (16-35 Lbs.)
Ownership Fee Simple
Monthly Total Fees $286
Acceptable Financing Cash, Conventional, FHA, VA Loan
Membership Fee Required Required
Listing Terms Cash, Conventional, FHA, VA Loan
Num of Pet 1
Special Listing Condition None
Read Less Info
Want to know what your home might be worth? Contact us for a FREE valuation!

Our team is ready to help you sell your home for the highest possible price ASAP

© 2024 My Florida Regional MLS DBA Stellar MLS. All Rights Reserved.
Bought with KEY REALTY, INC.
Learn More About LPT Realty
Melissa Malave-Crespo
REALTOR® | License ID: SL3394025
REALTOR® License ID: SL3394025



