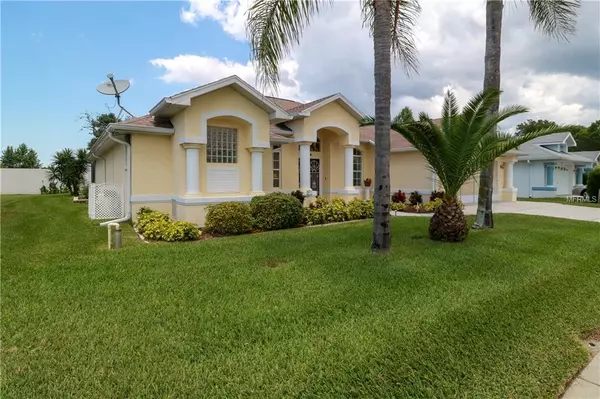For more information regarding the value of a property, please contact us for a free consultation.
Key Details
Sold Price $240,000
Property Type Single Family Home
Sub Type Single Family Residence
Listing Status Sold
Purchase Type For Sale
Square Footage 1,911 sqft
Price per Sqft $125
Subdivision Woodland Oaks
MLS Listing ID W7812665
Sold Date 07/15/19
Bedrooms 3
Full Baths 2
Construction Status Appraisal,Financing
HOA Fees $39/qua
HOA Y/N Yes
Year Built 2003
Annual Tax Amount $1,921
Lot Size 8,276 Sqft
Acres 0.19
Lot Dimensions 75X110
Property Description
WELCOME HOME! This beautifully maintained home offers three (possible 4) bedrooms/office/den/study, two full bathrooms, two car garage with screen and is centrally located in Hudson, Florida. The Montclair model was built meeting the updated building codes in 2003 by Christenson Homes. The owners have recently remolded including: newer kitchen with quartz countertops, all newer appliances, air conditioning, interior & exterior painting, water softener, updated lighting, irrigation pump, pool resurfaced and newer pool heater. The property has a shed for extra storage. The list continues with an in wall pest control system, jetted garden bathtub, split bedroom plan, interior laundry room, screen pool cage. Beautifully landscaped with pride of ownership! Great location for trips to the beaches, parks, airports, restaurants, shopping, an easy commute to the Suncoast Pkwy, and the best of all it is priced RIGHT!!!
Location
State FL
County Pasco
Community Woodland Oaks
Zoning R3
Rooms
Other Rooms Den/Library/Office, Formal Dining Room Separate, Formal Living Room Separate, Inside Utility
Interior
Interior Features Cathedral Ceiling(s), Ceiling Fans(s), Eat-in Kitchen, High Ceilings, In Wall Pest System, Solid Wood Cabinets, Split Bedroom, Stone Counters, Thermostat, Walk-In Closet(s), Window Treatments
Heating Central, Exhaust Fan, Propane
Cooling Central Air
Flooring Carpet, Ceramic Tile
Furnishings Unfurnished
Fireplace false
Appliance Dishwasher, Disposal, Dryer, Electric Water Heater, Microwave, Range, Range Hood, Refrigerator, Washer, Water Softener
Laundry Inside, Laundry Room
Exterior
Exterior Feature Irrigation System, Lighting, Rain Gutters, Sidewalk, Sliding Doors
Parking Features Driveway, Garage Door Opener, Garage Faces Rear
Garage Spaces 2.0
Pool Gunite, Heated, In Ground, Lighting, Screen Enclosure
Community Features Deed Restrictions, Sidewalks
Utilities Available Cable Connected, Electricity Connected, Fire Hydrant, Propane, Sewer Connected, Sprinkler Well, Street Lights
Roof Type Shingle
Porch Covered, Screened
Attached Garage true
Garage true
Private Pool Yes
Building
Lot Description Level, Near Public Transit, Sidewalk, Paved
Story 1
Entry Level One
Foundation Slab
Lot Size Range Up to 10,889 Sq. Ft.
Builder Name Christensen
Sewer Public Sewer
Water None
Architectural Style Florida
Structure Type Block,Stucco
New Construction false
Construction Status Appraisal,Financing
Schools
Elementary Schools Northwest Elementary-Po
Middle Schools Hudson Middle-Po
High Schools Fivay High-Po
Others
Pets Allowed Yes
HOA Fee Include Common Area Taxes,Other,Private Road,Trash
Senior Community No
Ownership Fee Simple
Monthly Total Fees $39
Acceptable Financing Cash, Conventional, FHA, VA Loan
Membership Fee Required Required
Listing Terms Cash, Conventional, FHA, VA Loan
Num of Pet 3
Special Listing Condition None
Read Less Info
Want to know what your home might be worth? Contact us for a FREE valuation!

Our team is ready to help you sell your home for the highest possible price ASAP

© 2025 My Florida Regional MLS DBA Stellar MLS. All Rights Reserved.
Bought with CHARLES RUTENBERG REALTY INC
Learn More About LPT Realty
Melissa Malave-Crespo
REALTOR® | License ID: SL3394025
REALTOR® License ID: SL3394025



