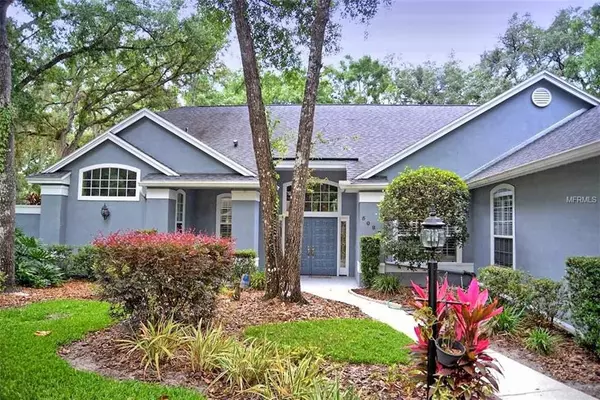For more information regarding the value of a property, please contact us for a free consultation.
Key Details
Sold Price $367,500
Property Type Single Family Home
Sub Type Single Family Residence
Listing Status Sold
Purchase Type For Sale
Square Footage 2,708 sqft
Price per Sqft $135
Subdivision Tall Trees
MLS Listing ID O5781968
Sold Date 06/21/19
Bedrooms 4
Full Baths 2
Half Baths 1
Construction Status Appraisal,Inspections
HOA Fees $27
HOA Y/N Yes
Year Built 1991
Annual Tax Amount $3,129
Lot Size 0.340 Acres
Acres 0.34
Property Description
BACK ON MARKET!!!! Beautiful Custom Four Bedroom Pool Home in the Tall Trees Community of Sanford. Mature Landscaping with Shade Trees and Hardy Florida Shrubs grace this home and the entire neighborhood! Double doors open up from a covered porch to expansive Great Room w/Vaulted ceilings with an awesome view of the Solar Heated Pool! Slide back the hidden Triple Sliding Doors for INDOOR/OUTDOOR living to a Covered Patio and the Screen Enclosed Pool for perfect Florida Entertaining. Exterior Features include Wet Bar and Shower. The Extra Large Master Bedroom also has Private Pool Access, Vaulted Ceilings, His and Hers Closets, En Suite w/Walk-In-Shower and Whirlpool Tub. The Large Eat In Kitchen and Dinette have a clear view of the pool as well and opens to the Great Room. Inside Laundry/Mudroom, Whole House Filtration System, Plumbed with Manabloc System, and 2014 Roof are a few of this homes features. LOCATION, LOCATION, LOCATION! Easy from Sanford Int'l Airport, East and West Coast Beaches, Seaworld, Disney, and Universal Studios. This home is located in the Tall Trees Subdivision with Community Pool, Club House and Racquetball.
Location
State FL
County Seminole
Community Tall Trees
Zoning R-1AAA
Interior
Interior Features Cathedral Ceiling(s), Ceiling Fans(s), Eat-in Kitchen, High Ceilings, Stone Counters, Thermostat
Heating Central
Cooling Central Air
Flooring Carpet, Ceramic Tile, Laminate
Fireplaces Type Family Room, Wood Burning
Furnishings Unfurnished
Fireplace true
Appliance Dishwasher, Electric Water Heater, Microwave, Range, Refrigerator, Water Purifier
Exterior
Exterior Feature French Doors, Irrigation System, Outdoor Kitchen, Outdoor Shower, Rain Gutters, Sidewalk, Sliding Doors
Parking Features Driveway, Garage Door Opener, Garage Faces Side, Off Street
Garage Spaces 2.0
Pool Gunite, In Ground, Lighting, Screen Enclosure, Solar Heat
Community Features Deed Restrictions, Pool, Racquetball, Sidewalks, Tennis Courts
Utilities Available Cable Connected, Electricity Connected, Street Lights
Roof Type Shingle
Porch Covered, Front Porch, Patio, Screened
Attached Garage true
Garage true
Private Pool Yes
Building
Entry Level One
Foundation Slab
Lot Size Range 1/4 Acre to 21779 Sq. Ft.
Sewer Septic Tank
Water None
Architectural Style Custom
Structure Type Wood Frame
New Construction false
Construction Status Appraisal,Inspections
Schools
Elementary Schools Wilson Elementary
Middle Schools Sanford Middle
High Schools Seminole High
Others
Pets Allowed Yes
Senior Community No
Ownership Fee Simple
Monthly Total Fees $54
Acceptable Financing Cash, Conventional, FHA, VA Loan
Membership Fee Required Required
Listing Terms Cash, Conventional, FHA, VA Loan
Special Listing Condition None
Read Less Info
Want to know what your home might be worth? Contact us for a FREE valuation!

Our team is ready to help you sell your home for the highest possible price ASAP

© 2024 My Florida Regional MLS DBA Stellar MLS. All Rights Reserved.
Bought with RESOURCE REALTY SERVICES, INC.
Learn More About LPT Realty
Melissa Malave-Crespo
REALTOR® | License ID: SL3394025
REALTOR® License ID: SL3394025



