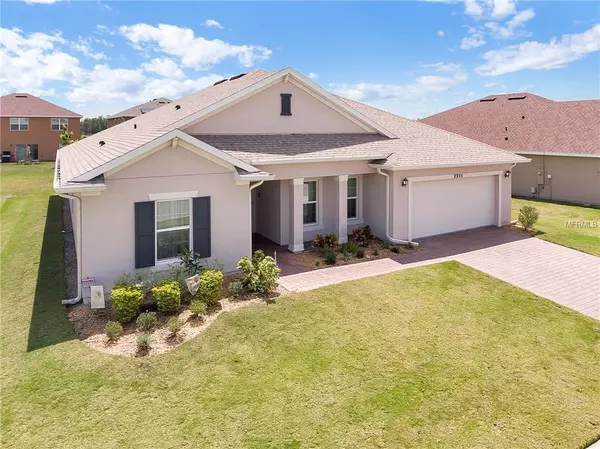For more information regarding the value of a property, please contact us for a free consultation.
Key Details
Sold Price $282,500
Property Type Single Family Home
Sub Type Single Family Residence
Listing Status Sold
Purchase Type For Sale
Square Footage 2,413 sqft
Price per Sqft $117
Subdivision Waterview Ph 3A
MLS Listing ID O5778753
Sold Date 11/18/19
Bedrooms 4
Full Baths 3
Construction Status Appraisal,Financing,Inspections
HOA Fees $88/mo
HOA Y/N Yes
Year Built 2016
Annual Tax Amount $2,886
Lot Size 9,147 Sqft
Acres 0.21
Property Description
Welcome home to Waterview! This wonderful community has been well maintained, with manicured common areas and immaculate landscape design. Driving up you'll see the beautiful lawn and PAVER DRIVEWAY leading to your 2 car garage. This FULLY UPGRADED home features raised panel doors, window coverings, built-in SOUND SYSTEM and elegant DESIGNER LIGHTING. Off the entry foyer to your right is an office behind French doors and to the right are Bedrooms 2 and 3 that are convenient to the full guest bath and has enough space for queen beds. A hallway beyond the office will lead you to the large 4th bedroom, another full bath, the laundry room and access to the garage. The kitchen features a large walk-in pantry, gorgeous 42in upper cabinets finished in crown molding, GRANITE countertops and FARM SINK, under cabinet lighting accenting the DECORATIVE BACKSPLASH,and DOUBLE OVENS. The owner's suite features a gorgeously upgraded full en suite and lg walk-in closet + custom design built-in organizer system. The master bath features comfort height vanity with his and her sinks, lg soaking tub & walk-in shower. The huge paver patio, covered lanai, and partially fenced rear yard is perfect for BBQs and family fun! Here in Waterview, you will enjoy a list of amenities, which include the cabanas, pool, trails, and playground. Don’t miss out on your chance to make this your next home!
Location
State FL
County Osceola
Community Waterview Ph 3A
Rooms
Other Rooms Bonus Room, Den/Library/Office, Family Room
Interior
Interior Features Eat-in Kitchen, High Ceilings, Kitchen/Family Room Combo, Open Floorplan, Solid Surface Counters, Solid Wood Cabinets, Thermostat
Heating Central
Cooling Central Air
Flooring Carpet
Fireplace false
Appliance Built-In Oven, Cooktop, Dishwasher, Microwave, Refrigerator
Laundry Inside, Laundry Room
Exterior
Exterior Feature Lighting, Sidewalk
Garage Driveway
Garage Spaces 2.0
Community Features Playground, Pool, Sidewalks
Utilities Available BB/HS Internet Available, Cable Connected
Waterfront false
View Trees/Woods
Roof Type Shingle
Porch Covered, Patio, Porch, Rear Porch
Attached Garage true
Garage true
Private Pool No
Building
Lot Description Sidewalk, Paved
Foundation Slab
Lot Size Range Up to 10,889 Sq. Ft.
Sewer Public Sewer
Water Public
Structure Type Block,Stucco
New Construction false
Construction Status Appraisal,Financing,Inspections
Schools
Elementary Schools Reedy Creek Elem (K 5)
Middle Schools Horizon Middle
High Schools Poinciana High School
Others
Pets Allowed Yes
Senior Community No
Ownership Fee Simple
Monthly Total Fees $88
Acceptable Financing Cash, Conventional, FHA, VA Loan
Membership Fee Required Required
Listing Terms Cash, Conventional, FHA, VA Loan
Special Listing Condition None
Read Less Info
Want to know what your home might be worth? Contact us for a FREE valuation!

Our team is ready to help you sell your home for the highest possible price ASAP

© 2024 My Florida Regional MLS DBA Stellar MLS. All Rights Reserved.
Bought with KELLER WILLIAMS LEGACY REALTY
Learn More About LPT Realty

Melissa Malave-Crespo
REALTOR® | License ID: SL3394025
REALTOR® License ID: SL3394025



