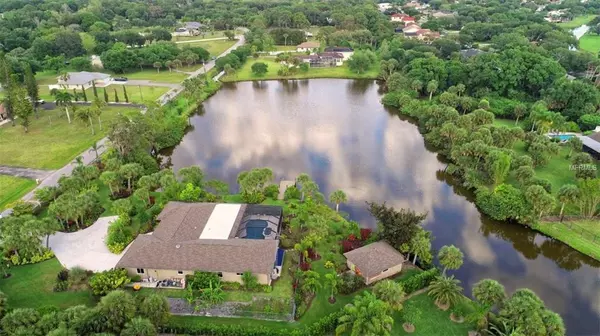For more information regarding the value of a property, please contact us for a free consultation.
Key Details
Sold Price $680,000
Property Type Single Family Home
Sub Type Single Family Residence
Listing Status Sold
Purchase Type For Sale
Square Footage 3,008 sqft
Price per Sqft $226
Subdivision Landry/Mission Valley
MLS Listing ID A4432713
Sold Date 05/31/19
Bedrooms 3
Full Baths 2
Construction Status Inspections
HOA Y/N No
Year Built 1986
Annual Tax Amount $5,126
Lot Size 3.300 Acres
Acres 3.3
Property Description
The moment you enter this home, you experience the connection with the outdoors. The 10 foot sliding pocket doors of the living/dining room lead directly to the oversized lanai and pool area with a spectacular view of the lake. The kitchen includes white cabinets, stainless steel appliances and twin wine coolers that will please any chef or wine connoisseur. The family room features high ceilings with beams, wall to wall bookshelves and another wonderful view of the lake. This 3.3 acre property includes almost all of the 2 ¾ acre Lake Shire - - - a serene setting with beautiful landscaping and total privacy. It is truly a retreat. The home has been updated with travertine floors throughout, crown molding, updated door hardware, LED light fixtures, remodeled bathrooms, hurricane windows and shutters, a whole home sound system and a reverse osmosis water filtration system in kitchen. The roof has been replaced and the pool renovated. The dock provides many hours of fishing, relaxation and social opportunities. There are fenced areas for your garden or your pet. The secondary building with AC/heat pump, water & electricity is the perfect place for an artist’s studio, man cave/workshop or play room. This totally private home is located in Mission Valley (no HOA)--just minutes from Tamiami Trail, 681, and I-75 with 2 hospitals being built, the Legacy Trail within a mile, Nokomis beach a bike ride away, golf and country clubs near, and restaurants and shopping everywhere. It is an ideal location.
Location
State FL
County Sarasota
Community Landry/Mission Valley
Zoning RE2
Rooms
Other Rooms Formal Dining Room Separate, Formal Living Room Separate, Great Room, Inside Utility
Interior
Interior Features Built-in Features, Ceiling Fans(s), Crown Molding, High Ceilings, Kitchen/Family Room Combo, Open Floorplan, Split Bedroom, Thermostat, Vaulted Ceiling(s)
Heating Electric, Heat Pump
Cooling Central Air
Flooring Travertine
Furnishings Unfurnished
Fireplace false
Appliance Dishwasher, Dryer, Electric Water Heater, Exhaust Fan, Kitchen Reverse Osmosis System, Microwave, Range, Range Hood, Refrigerator, Washer, Water Softener, Wine Refrigerator
Laundry Inside, Laundry Room
Exterior
Exterior Feature Fence, French Doors, Hurricane Shutters, Irrigation System, Lighting, Rain Gutters, Sliding Doors, Storage
Garage Driveway, Garage Door Opener, Oversized
Garage Spaces 2.0
Pool Gunite, Heated, In Ground, Lighting, Salt Water, Screen Enclosure
Utilities Available Cable Connected, Fiber Optics
Waterfront true
Waterfront Description Brackish Water,Lake
View Y/N 1
View Garden, Pool, Trees/Woods, Water
Roof Type Shingle
Parking Type Driveway, Garage Door Opener, Oversized
Attached Garage true
Garage true
Private Pool Yes
Building
Lot Description In County, Near Golf Course, Oversized Lot
Entry Level One
Foundation Slab
Lot Size Range Two + to Five Acres
Sewer Septic Tank
Water Well
Structure Type Block,Concrete,Stucco
New Construction false
Construction Status Inspections
Schools
Elementary Schools Laurel Nokomis Elementary
Middle Schools Laurel Nokomis Middle
High Schools Venice Senior High
Others
Senior Community No
Ownership Fee Simple
Acceptable Financing Cash, Conventional
Listing Terms Cash, Conventional
Special Listing Condition None
Read Less Info
Want to know what your home might be worth? Contact us for a FREE valuation!

Our team is ready to help you sell your home for the highest possible price ASAP

© 2024 My Florida Regional MLS DBA Stellar MLS. All Rights Reserved.
Bought with PALMERHOUSE PROPERTIES
Learn More About LPT Realty

Melissa Malave-Crespo
REALTOR® | License ID: SL3394025
REALTOR® License ID: SL3394025



