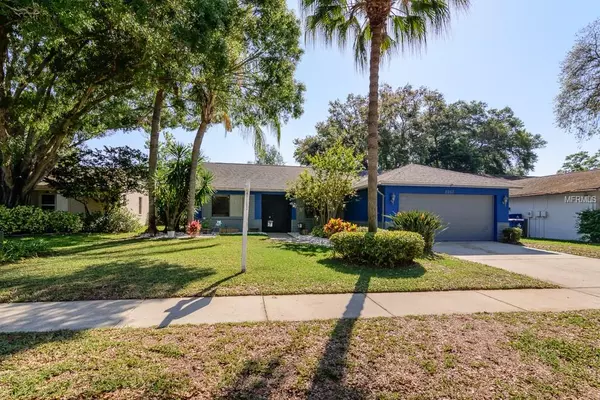For more information regarding the value of a property, please contact us for a free consultation.
Key Details
Sold Price $283,500
Property Type Single Family Home
Sub Type Single Family Residence
Listing Status Sold
Purchase Type For Sale
Square Footage 1,520 sqft
Price per Sqft $186
Subdivision Cypress Point
MLS Listing ID U8039776
Sold Date 05/14/19
Bedrooms 3
Full Baths 2
Construction Status Financing,Inspections
HOA Y/N No
Year Built 1987
Annual Tax Amount $2,584
Lot Size 6,969 Sqft
Acres 0.16
Property Description
Nestled away in a quaint secluded community - “Cypress Point” has only 144 Homes, is placed at the end of a quiet road, has 1 way in and out - sits the Home you have been waiting to hit the market! Don’t miss out on this in-demand 3bd/2ba/2cg Block construction Home w/ Split plan, 12’ vaulted ceilings, Birdcage POOL, Private Backyard Paradise, (NO Carpet) NEW Dark-Wood Porcelain Plank flooring throughout, w/Complimentary Wood Laminate Flooring in Bdrms #2/#3, and Modern 5” Baseboards! In addition, Home has had a Pre-Listing Rejuvenation- FRESH White Paint throughout! (Some) Ceiling fans & Light Fixtures Updated! Pool Deck Refurbished! Deep Cleaned top-to-bottom! Brand-NEW Stainless-Steel Appliance Package Installed (not pictured)! Beautifully Landscaped w/ Mature Shade, Palm, & Fruit Trees too! Location Location Location! Perfectly Positioned amidst Clearwater, Dunedin, Countryside; all the Dining, Shopping, Entertainment, Medical Privileges North Pinellas Affords you – just around the corner! Gulf Beaches minutes away! Relax in your Backyard Paradise that abuts a large pond with a water fountain, creating a consistently soothing sound of trickling water to add to an already exuberant ambiance! *UPDATES* 2017 Exterior Painted; 2014 Pool resurfaced; 2013 Roof; 2010 Ductwork; 2008 Bryant HVAC System! This listing will seriously not last – CALL ME TODAY to schedule a private tour!
Location
State FL
County Pinellas
Community Cypress Point
Zoning R-3
Direction E
Rooms
Other Rooms Great Room, Inside Utility
Interior
Interior Features Ceiling Fans(s), Open Floorplan, Split Bedroom, Vaulted Ceiling(s), Walk-In Closet(s)
Heating Central, Electric
Cooling Central Air
Flooring Laminate, Tile
Furnishings Unfurnished
Fireplace false
Appliance Dishwasher, Disposal, Electric Water Heater, Range, Range Hood, Refrigerator
Laundry Inside, Laundry Room
Exterior
Exterior Feature Irrigation System, Rain Gutters, Sidewalk, Sliding Doors
Garage Curb Parking, Driveway, Garage Door Opener
Garage Spaces 2.0
Pool Gunite, In Ground, Lighting, Pool Sweep, Screen Enclosure
Community Features Park, Sidewalks
Utilities Available BB/HS Internet Available, Cable Connected, Electricity Connected, Fire Hydrant, Public, Sewer Connected, Sprinkler Recycled, Sprinkler Well, Street Lights, Underground Utilities
Waterfront false
View Y/N 1
View Pool, Trees/Woods, Water
Roof Type Shingle
Porch Covered, Enclosed, Front Porch, Rear Porch, Screened
Attached Garage true
Garage true
Private Pool Yes
Building
Lot Description Level, Near Public Transit, Sidewalk, Paved, Unincorporated
Story 1
Entry Level One
Foundation Slab
Lot Size Range Up to 10,889 Sq. Ft.
Sewer Public Sewer
Water Public
Architectural Style Ranch
Structure Type Block,Stucco
New Construction false
Construction Status Financing,Inspections
Schools
Elementary Schools Leila G Davis Elementary-Pn
Middle Schools Safety Harbor Middle-Pn
High Schools Dunedin High-Pn
Others
Pets Allowed Yes
Senior Community No
Ownership Fee Simple
Acceptable Financing Cash, Conventional, FHA, VA Loan
Listing Terms Cash, Conventional, FHA, VA Loan
Special Listing Condition None
Read Less Info
Want to know what your home might be worth? Contact us for a FREE valuation!

Our team is ready to help you sell your home for the highest possible price ASAP

© 2024 My Florida Regional MLS DBA Stellar MLS. All Rights Reserved.
Bought with KELLER WILLIAMS REALTY
Learn More About LPT Realty

Melissa Malave-Crespo
REALTOR® | License ID: SL3394025
REALTOR® License ID: SL3394025



