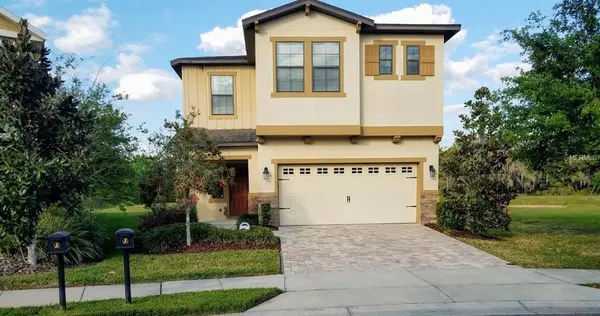For more information regarding the value of a property, please contact us for a free consultation.
Key Details
Sold Price $334,900
Property Type Single Family Home
Sub Type Single Family Residence
Listing Status Sold
Purchase Type For Sale
Square Footage 2,084 sqft
Price per Sqft $160
Subdivision Fishhawk Chapman Xing Ph 01A/1B
MLS Listing ID L4907154
Sold Date 05/06/19
Bedrooms 4
Full Baths 2
Half Baths 1
Construction Status Appraisal,Financing,Inspections
HOA Fees $7/ann
HOA Y/N Yes
Year Built 2012
Annual Tax Amount $4,669
Lot Size 6,098 Sqft
Acres 0.14
Property Description
Welcome home to the Florida lifestyle with this customized Cardel Home built on a quiet cul-de-sac overlooking a private pond. Located in the sought after Fishhawk Egret Landing subdivision, this 4 BR/2.5 bath home was built with all the extras that make this an exceptional place to live. Enjoy watching the egrets, sandhill cranes, turtles and ducks from your back patio with no backyard neighbors!! Families will love having a neighborhood park along with nature trails, fitness centers and community pools. You will be within minutes to schools, Parksquare and the resort style Aquatic Pool & Clubhouse. This quality Cardel Home has wrought iron railing, hardwood floors in the great room and Travertine in the kitchen, bathrooms and entryway. The great room has 12 foot ceilings. There are 2" wood blinds throughout. Enjoy a theater like experience with 5.1 Dolby surround sound system. This home boasts energy efficient barrier insulation, reclaimed water for automatic irrigation system and low-e windows. There is a water softener and tankless water heater so you never run out of water. The spacious master bedroom has walk in closet with wood shelving. Enjoy the master bath with a garden tub, dual sinks and Pottery Barn medicine cabinets. There is an under slab soil treatment for termite protection. Fishhawk is home to A-rated schools. With low home inventories hurry and call to make an appointment for your private showing. Buyer and Buyer's Agent to verify all information, measurements and HOA restrictions.
Location
State FL
County Hillsborough
Community Fishhawk Chapman Xing Ph 01A/1B
Zoning PD
Rooms
Other Rooms Den/Library/Office, Formal Dining Room Separate, Great Room, Inside Utility
Interior
Interior Features Ceiling Fans(s), High Ceilings, Solid Surface Counters, Solid Wood Cabinets
Heating Central
Cooling Central Air
Flooring Carpet, Travertine, Wood
Fireplace false
Appliance Disposal, Gas Water Heater, Ice Maker, Range, Water Filtration System, Water Softener
Laundry Inside
Exterior
Exterior Feature Irrigation System, Sidewalk, Sliding Doors
Garage Garage Door Opener
Garage Spaces 2.0
Community Features Deed Restrictions, Fitness Center, Irrigation-Reclaimed Water, Park, Playground, Pool, Sidewalks, Tennis Courts
Utilities Available Cable Available, Electricity Connected, Fire Hydrant, Natural Gas Connected, Sprinkler Recycled, Street Lights, Underground Utilities
Waterfront false
View Y/N 1
Water Access 1
Water Access Desc Pond
View Park/Greenbelt, Trees/Woods
Roof Type Shingle
Parking Type Garage Door Opener
Attached Garage true
Garage true
Private Pool No
Building
Lot Description Conservation Area, In County, Sidewalk
Entry Level Two
Foundation Slab
Lot Size Range Up to 10,889 Sq. Ft.
Sewer Public Sewer
Water Public
Architectural Style Contemporary
Structure Type Block,Stucco
New Construction false
Construction Status Appraisal,Financing,Inspections
Others
Pets Allowed Yes
Senior Community No
Ownership Fee Simple
Monthly Total Fees $7
Acceptable Financing Cash, Conventional, FHA, VA Loan
Membership Fee Required Required
Listing Terms Cash, Conventional, FHA, VA Loan
Special Listing Condition None
Read Less Info
Want to know what your home might be worth? Contact us for a FREE valuation!

Our team is ready to help you sell your home for the highest possible price ASAP

© 2024 My Florida Regional MLS DBA Stellar MLS. All Rights Reserved.
Bought with UHLER REAL ESTATE SOLUTIONS
Learn More About LPT Realty

Melissa Malave-Crespo
REALTOR® | License ID: SL3394025
REALTOR® License ID: SL3394025



