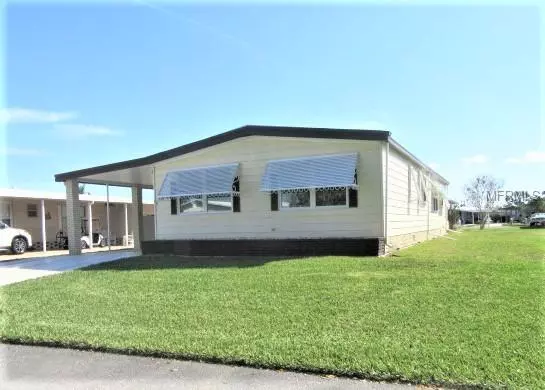For more information regarding the value of a property, please contact us for a free consultation.
Key Details
Sold Price $130,000
Property Type Other Types
Sub Type Manufactured Home
Listing Status Sold
Purchase Type For Sale
Square Footage 1,344 sqft
Price per Sqft $96
Subdivision Harbor Isles Ii
MLS Listing ID N6104331
Sold Date 04/05/19
Bedrooms 2
Full Baths 2
Construction Status Inspections,Other Contract Contingencies
HOA Fees $129/mo
HOA Y/N Yes
Year Built 1982
Annual Tax Amount $1,469
Lot Size 4,791 Sqft
Acres 0.11
Property Description
Beautifully kept home in pet friendly Harbor Isles where you own your own land. This house is light and bright with vaulted ceilings and neutral colors throughout; a blank tablet waiting for your creativity. This house shows a lot of TLC as it is exceptionally well kept and neat as a pin. The design is deceptively large with a family room, office, inside laundry and storage as well has a bright and airy Florida room wit glass windows. The kitchen has a cook top island and there is plentiful storage. The master bath is also quite large with a garden tub and a separate shower and walk-in closet. The guest bedroom is also an en-suite with walk-in closet, tub and shower. The golf cart slab goes up and around the back of the house. A/C and duct work replaced 12/2015. Move in and enjoy the outstanding amenities of this community. There is a free marina and docking for your boat or for just partying in the pavilion or fishing. The club houses are large, airy and full of many activities and presentations. There is a free library, pickle ball, tennis, bocce, shuffleboard, horseshoes, billiards, ping pong, a kiln and wood carving. There are too many active clubs and organizations to list here. This is one you must see before it is gone as houses are selling quickly in beautiful Harbor Isles.
Location
State FL
County Sarasota
Community Harbor Isles Ii
Zoning RMH
Rooms
Other Rooms Florida Room, Inside Utility
Interior
Interior Features Ceiling Fans(s), Eat-in Kitchen, Kitchen/Family Room Combo, Living Room/Dining Room Combo
Heating Central, Electric, Heat Pump
Cooling Central Air
Flooring Carpet, Ceramic Tile
Fireplaces Type Living Room, Wood Burning
Furnishings Partially
Fireplace true
Appliance Built-In Oven, Cooktop, Dishwasher, Disposal, Dryer, Electric Water Heater, Kitchen Reverse Osmosis System, Range Hood, Refrigerator, Washer
Laundry Other
Exterior
Exterior Feature Rain Gutters, Sliding Doors
Garage Covered
Community Features Association Recreation - Owned, Buyer Approval Required, Boat Ramp, Deed Restrictions, Fishing, Fitness Center, Gated, Golf Carts OK, Park, Pool, Tennis Courts, Water Access
Utilities Available Cable Connected, Fiber Optics, Underground Utilities
Amenities Available Boat Slip, Cable TV, Clubhouse, Dock, Fence Restrictions, Fitness Center, Gated, Laundry, Marina, Park, Pool, Private Boat Ramp, Recreation Facilities, Sauna, Shuffleboard Court, Spa/Hot Tub, Tennis Court(s)
Waterfront false
Roof Type Membrane
Parking Type Covered
Garage false
Private Pool No
Building
Lot Description FloodZone
Foundation Crawlspace
Lot Size Range Up to 10,889 Sq. Ft.
Sewer Public Sewer
Water Public
Structure Type Siding,Wood Frame
New Construction false
Construction Status Inspections,Other Contract Contingencies
Others
Pets Allowed Breed Restrictions, Number Limit, Size Limit, Yes
HOA Fee Include Cable TV,Pool,Escrow Reserves Fund,Management,Pool,Private Road,Recreational Facilities
Senior Community Yes
Pet Size Small (16-35 Lbs.)
Ownership Fee Simple
Monthly Total Fees $129
Acceptable Financing Cash, Conventional, VA Loan
Membership Fee Required Required
Listing Terms Cash, Conventional, VA Loan
Num of Pet 2
Special Listing Condition None
Read Less Info
Want to know what your home might be worth? Contact us for a FREE valuation!

Our team is ready to help you sell your home for the highest possible price ASAP

© 2024 My Florida Regional MLS DBA Stellar MLS. All Rights Reserved.
Bought with RE/MAX PALM REALTY OF VENICE
Learn More About LPT Realty

Melissa Malave-Crespo
REALTOR® | License ID: SL3394025
REALTOR® License ID: SL3394025



