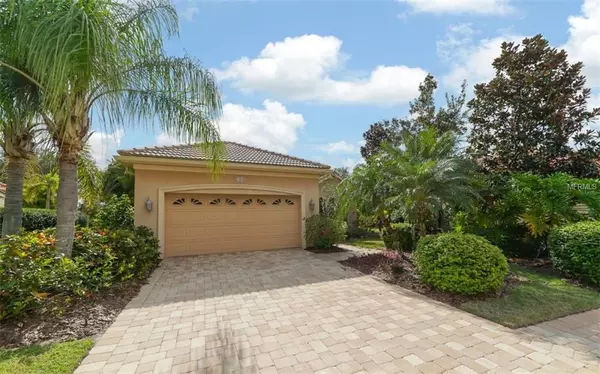For more information regarding the value of a property, please contact us for a free consultation.
Key Details
Sold Price $415,000
Property Type Single Family Home
Sub Type Single Family Residence
Listing Status Sold
Purchase Type For Sale
Square Footage 2,400 sqft
Price per Sqft $172
Subdivision Lakewood Ranch Ccv Sp Aa, U1&U2
MLS Listing ID A4427462
Sold Date 03/17/20
Bedrooms 3
Full Baths 2
Construction Status Inspections
HOA Fees $10/ann
HOA Y/N Yes
Year Built 2006
Annual Tax Amount $8,936
Lot Size 0.270 Acres
Acres 0.27
Property Description
Affordable Lakewood Ranch Country Club home priced to sell by British Owners. Popular 2400 sq feet “Matisse” floorplan on .27 acre pie shaped lot. Situated at the head of a cul-de-sac, this lovely home offers both privacy & beautiful rear lake views. On entering through the etched glass double front doors you will appreciate the spaciousness, quality fixtures, fittings and upgrades this gorgeous home has to offer. The open floor plan welcomes you into the great room with 12 ft ceilings, deep crown molding, lots of natural light, disappearing sliding glass doors with transom windows above and a custom built-in on the feature wall. The kitchen has rich wood cabinetry & granite countertops. Den with wood flooring. Spacious master retreat with en-suite bathroom with tub, separate shower & dual vanities. Two further bedrooms with bathroom. Plantation shutters in dining room, den & master bedroom. Sparkling pool with large lanai & paved deck. Cage completely rescreened 2017. New hot water heater 2017. Mature floodlit landscaping. The gazebo & clubhouse are the hub for a variety of social gatherings in this very friendly neighborhood. Community pool, spa & clubhouse in adjacent Presidio are also for Riviera residents to use. Lakewood Ranch Country Club offers golf, tennis, fitness, social and aquatic memberships. Easy access to I-75, Lakewood Ranch Main Street with restaurants, shops & cinema. Close to UTC mall & Lakewood Ranch medical facilities. not to be missed! Furniture available by separate negotiation.
Location
State FL
County Manatee
Community Lakewood Ranch Ccv Sp Aa, U1&U2
Zoning PDMU
Rooms
Other Rooms Den/Library/Office, Great Room, Inside Utility
Interior
Interior Features Ceiling Fans(s), Crown Molding, Eat-in Kitchen, High Ceilings, Kitchen/Family Room Combo, Open Floorplan, Solid Wood Cabinets, Split Bedroom, Stone Counters, Tray Ceiling(s), Walk-In Closet(s), Window Treatments
Heating Central, Electric
Cooling Central Air
Flooring Carpet, Ceramic Tile, Wood
Furnishings Unfurnished
Fireplace false
Appliance Dishwasher, Disposal, Dryer, Microwave, Range, Refrigerator, Washer
Laundry Inside, Laundry Room
Exterior
Exterior Feature Irrigation System, Sliding Doors
Parking Features Driveway, Garage Door Opener
Garage Spaces 2.0
Pool Child Safety Fence, Gunite, In Ground, Screen Enclosure
Community Features Deed Restrictions, Gated, Golf, Irrigation-Reclaimed Water, No Truck/RV/Motorcycle Parking, Pool
Utilities Available BB/HS Internet Available, Cable Available, Electricity Connected, Natural Gas Connected, Sprinkler Recycled, Street Lights, Underground Utilities
Amenities Available Fence Restrictions, Gated, Golf Course, Recreation Facilities
View Y/N 1
View Water
Roof Type Tile
Attached Garage true
Garage true
Private Pool Yes
Building
Lot Description Near Golf Course
Foundation Slab
Lot Size Range 1/4 Acre to 21779 Sq. Ft.
Builder Name GIBRALTAR
Sewer Public Sewer
Water Public
Architectural Style Spanish/Mediterranean
Structure Type Block,Stucco
New Construction false
Construction Status Inspections
Schools
Elementary Schools Robert E Willis Elementary
Middle Schools Nolan Middle
High Schools Lakewood Ranch High
Others
Pets Allowed Number Limit
HOA Fee Include Pool,Maintenance Grounds
Senior Community No
Pet Size Extra Large (101+ Lbs.)
Ownership Fee Simple
Monthly Total Fees $187
Acceptable Financing Cash, Conventional
Membership Fee Required Required
Listing Terms Cash, Conventional
Num of Pet 2
Special Listing Condition None
Read Less Info
Want to know what your home might be worth? Contact us for a FREE valuation!

Our team is ready to help you sell your home for the highest possible price ASAP

© 2025 My Florida Regional MLS DBA Stellar MLS. All Rights Reserved.
Bought with PREMIER SOTHEBYS INTL REALTY
Learn More About LPT Realty
Melissa Malave-Crespo
REALTOR® | License ID: SL3394025
REALTOR® License ID: SL3394025



