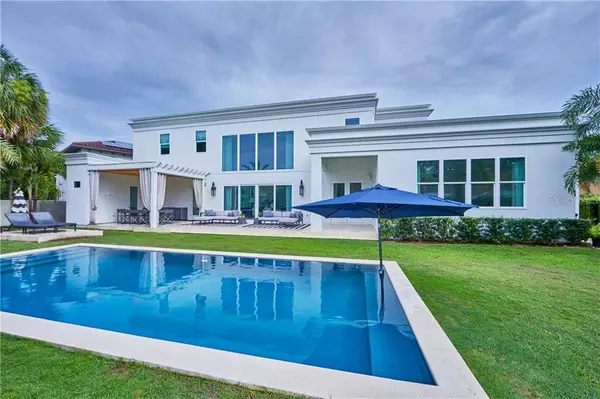For more information regarding the value of a property, please contact us for a free consultation.
Key Details
Sold Price $1,929,000
Property Type Single Family Home
Sub Type Single Family Residence
Listing Status Sold
Purchase Type For Sale
Square Footage 4,700 sqft
Price per Sqft $410
Subdivision Beach Park Isle Sub
MLS Listing ID W7809393
Sold Date 11/20/19
Bedrooms 4
Full Baths 5
Half Baths 1
Construction Status Other Contract Contingencies
HOA Y/N No
Year Built 2017
Annual Tax Amount $24,000
Lot Size 0.300 Acres
Acres 0.3
Lot Dimensions 105x103x85x115
Property Description
A Modern Neo Classical Design. This home has all elegance of a classic design with a modern design and and comfort. Exquisite, Unique & Simply Beautiful, describes this one of kind Beach Park Isles custom home. Situated on an over sized lot in a private cut-de-sac within the Exclusive Beach Park isle is just one of the features that makes this home special. Featuring soaring 23ft volume open ceilings with windows from floor to ceiling, custom imported 3' x 3' honed Spanish marble flooring, lots of custom designed wood paneling though out the home. The ground floor includes a beautiful master bedroom with a stunning bathroom and closet, dinning room, kitchen, formal living room, restrooms and a wrapping room. The upstairs consist of 3 large en-suite bedrooms with all marble bathrooms and a bonus room and a large laundry room. The kitchen has all top of the line Wolf and Subzero appliances. The Luxurious back yard will have you feeling your on vacation daily offering a full lounge area, outdoor kitchen and bar a full marble bathroom and a beautiful dark blue pool as well as a floating sun pad in the middle of the yard. The gas lantern, beautiful palm tree, the large amazing marble outdoor patio sets the mood for any party day or night. A truly must see and an absolute one of kind for Tampa. Owner would sell the home fully furnished as a separate contract. Professionally designed and decorated by PIPER / NAVY Interiors defined.
Location
State FL
County Hillsborough
Community Beach Park Isle Sub
Zoning RS-100
Rooms
Other Rooms Den/Library/Office, Family Room, Formal Dining Room Separate
Interior
Interior Features Ceiling Fans(s), Eat-in Kitchen, Stone Counters, Walk-In Closet(s)
Heating Central, Electric
Cooling Central Air
Flooring Marble
Fireplace false
Appliance Dishwasher, Disposal, Dryer, Microwave, Range, Refrigerator, Washer
Exterior
Exterior Feature Fence, French Doors, Hurricane Shutters, Irrigation System, Sliding Doors
Garage Spaces 2.0
Pool Gunite
Utilities Available Electricity Available, Sewer Available, Water Available
Waterfront false
Roof Type Shingle
Attached Garage true
Garage true
Private Pool Yes
Building
Entry Level Two
Foundation Slab
Lot Size Range 1/2 Acre to 1 Acre
Sewer Public Sewer
Water Public
Architectural Style Traditional
Structure Type Block,Concrete,Stucco,Wood Frame
New Construction false
Construction Status Other Contract Contingencies
Schools
Elementary Schools Dale Mabry Elementary-Hb
Middle Schools Coleman-Hb
High Schools Plant City-Hb
Others
Pets Allowed Yes
Senior Community No
Ownership Fee Simple
Acceptable Financing Cash, Conventional, FHA, VA Loan
Listing Terms Cash, Conventional, FHA, VA Loan
Special Listing Condition None
Read Less Info
Want to know what your home might be worth? Contact us for a FREE valuation!

Our team is ready to help you sell your home for the highest possible price ASAP

© 2024 My Florida Regional MLS DBA Stellar MLS. All Rights Reserved.
Bought with SMITH & ASSOCIATES REAL ESTATE
Learn More About LPT Realty

Melissa Malave-Crespo
REALTOR® | License ID: SL3394025
REALTOR® License ID: SL3394025



