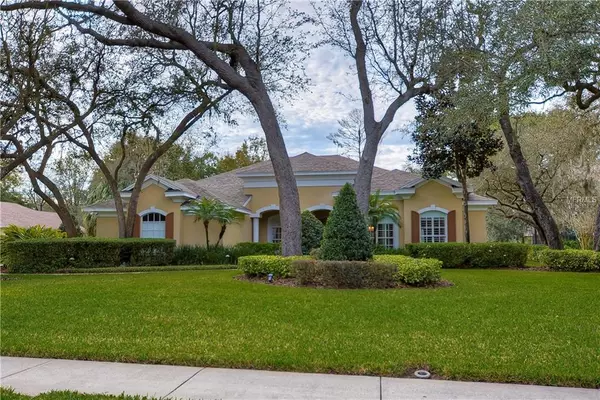For more information regarding the value of a property, please contact us for a free consultation.
Key Details
Sold Price $600,000
Property Type Single Family Home
Sub Type Single Family Residence
Listing Status Sold
Purchase Type For Sale
Square Footage 3,742 sqft
Price per Sqft $160
Subdivision Fish Hawk Trails Unit 06
MLS Listing ID T3155134
Sold Date 05/22/19
Bedrooms 4
Full Baths 3
Half Baths 1
Construction Status Appraisal,Financing,Inspections
HOA Fees $174/qua
HOA Y/N Yes
Year Built 2002
Annual Tax Amount $6,451
Lot Size 0.510 Acres
Acres 0.51
Property Description
Arthur Rutenberg St. Augustine w/all the bells & whistles is the home you’ve been waiting for! Recent exterior paint, NEW ROOF, NEW hot water heater, NEW LARGE AC, NEW pool pump, NEW rescreened lanai, NEW OUTDOOR KITCHEN… it’s all NEW! Just waiting on new owners to live the good life, make that the great life w/magnificent everything! Beautiful, brick paver sidewalk leads to double leaded glass front doors. Private office w/powder bath plus large formal areas w/gorgeous views of brick paver pool & spa. Notice the high ceilings, crown molding, oversized based molding, updated cabinetry in family room w/rope lighting, built in speakers & open to fantastic kitchen & breakfast room. Kitchen features exquisite natural cherry cabinets, GRANITE counters, stainless appliances, huge pantry w/built in storage & oversized laundry room right off kitchen w/cabinetry galore to make your work a pleasure. 3 way split floor plan w/large bedrooms boasting beautiful plank wood floors & oversized baths. Did I mention the fabulous master suite? Oversized everything, PLANTATION SHUTTERS, luxury bath & custom closets w/dressing space. Huge bonus room w/triple sliders boasting pretty pool & spa view is perfect 5th BEDROOM or IN-LAW SUITE w/private bedroom & bath close by! Garage STORAGE ROOM w/AC is perfect project room or Christmas storage! Oversized 3 car, side entry garage is ideal! Privacy abounds on picturesque half acre lot & you’ll enjoy making memories in this amazing outdoor space w/pool storage closet! This is the one!
Location
State FL
County Hillsborough
Community Fish Hawk Trails Unit 06
Zoning PD
Rooms
Other Rooms Bonus Room, Den/Library/Office, Family Room, Formal Dining Room Separate, Formal Living Room Separate, Inside Utility, Storage Rooms
Interior
Interior Features Cathedral Ceiling(s), Ceiling Fans(s), Eat-in Kitchen, High Ceilings, Open Floorplan, Solid Wood Cabinets, Stone Counters, Tray Ceiling(s), Vaulted Ceiling(s), Walk-In Closet(s), Window Treatments
Heating Central, Natural Gas
Cooling Central Air
Flooring Ceramic Tile, Wood
Fireplace false
Appliance Built-In Oven, Dishwasher, Disposal, Gas Water Heater, Microwave, Range
Laundry Inside, Laundry Room
Exterior
Exterior Feature Fence, Irrigation System, Lighting, Outdoor Grill, Outdoor Kitchen, Sidewalk, Sliding Doors
Garage Garage Door Opener, Garage Faces Side
Garage Spaces 3.0
Pool Child Safety Fence, Gunite, Heated, In Ground, Lighting, Salt Water, Tile
Community Features Deed Restrictions, Gated, Playground, Sidewalks, Tennis Courts
Utilities Available Cable Available, Electricity Available, Sprinkler Well
Amenities Available Basketball Court, Gated, Playground, Security, Tennis Court(s)
Waterfront false
View Pool
Roof Type Shingle
Parking Type Garage Door Opener, Garage Faces Side
Attached Garage true
Garage true
Private Pool Yes
Building
Lot Description In County, Oversized Lot, Paved
Entry Level One
Foundation Slab
Lot Size Range 1/2 Acre to 1 Acre
Sewer Public Sewer
Water Public
Structure Type Block,Stucco
New Construction false
Construction Status Appraisal,Financing,Inspections
Schools
Elementary Schools Fishhawk Creek-Hb
Middle Schools Randall-Hb
High Schools Newsome-Hb
Others
Pets Allowed Breed Restrictions
Senior Community No
Ownership Fee Simple
Monthly Total Fees $174
Membership Fee Required Required
Special Listing Condition None
Read Less Info
Want to know what your home might be worth? Contact us for a FREE valuation!

Our team is ready to help you sell your home for the highest possible price ASAP

© 2024 My Florida Regional MLS DBA Stellar MLS. All Rights Reserved.
Bought with SIGNATURE REALTY ASSOCIATES
Learn More About LPT Realty

Melissa Malave-Crespo
REALTOR® | License ID: SL3394025
REALTOR® License ID: SL3394025

