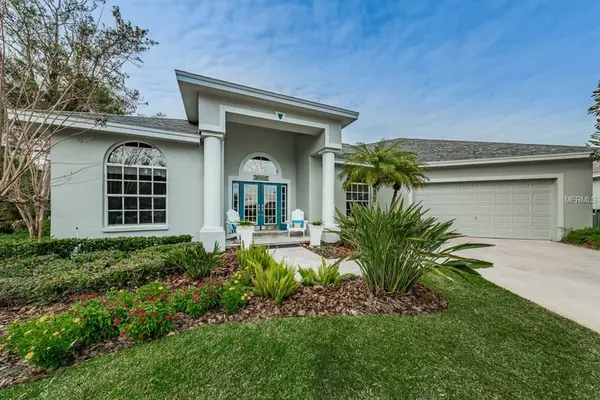For more information regarding the value of a property, please contact us for a free consultation.
Key Details
Sold Price $509,000
Property Type Single Family Home
Sub Type Single Family Residence
Listing Status Sold
Purchase Type For Sale
Square Footage 2,854 sqft
Price per Sqft $178
Subdivision Huntington Isles
MLS Listing ID U8033561
Sold Date 06/10/19
Bedrooms 5
Full Baths 3
Construction Status Financing,Inspections
HOA Fees $66/ann
HOA Y/N Yes
Year Built 1996
Annual Tax Amount $4,648
Lot Size 0.470 Acres
Acres 0.47
Property Description
Water views from nearly every room highlight this gorgeous custom built 5-bedroom 3-bath Safety Harbor home in the sought-after gated community of Huntington Isles. Situated on a quiet cul de sac in this enclave of just 22 homes its features will delight – travertine front porch, soaring ceilings, transom windows, wood floors in all the right places and an open floor plan ideal for entertaining & family needs. Step inside to a cozy living room with architectural touches & a 2-way gas fireplace. The dining room can accommodate large dinners for family & friends. A split bedroom plan offers endless possibilities for sleeping, office, bonus room or in-law suite needs. The master suite has a huge walk in closet & a large bath with travertine tile & double sinks/vanities. A nearby bedroom is currently used as a fitness room. At the heart of the home is a bright & spacious kitchen area accented by sliders that capture serene pool & water views. A breakfast bar, eat-in area & adjoining family room are perfect for gatherings & casual dining. You’ll love the versatility of three additional roomy bedrooms & 2 baths. Enjoy your peaceful retreat on the pool lanai watching birds and other wildlife life on the water. Loads of updates: 2014-2018 Roof, AC, interior/exterior painting, fireplace refurbishing, sprinkler system, backyard sod & landscape rocks, pool cleaner, pool resurfacing & travertine lanai, kitchen appliances. Seller offering a one-year home warranty. More photos of this beautiful home in virtual tour.
Location
State FL
County Pinellas
Community Huntington Isles
Rooms
Other Rooms Attic, Family Room, Formal Dining Room Separate, Formal Living Room Separate, Inside Utility
Interior
Interior Features Built-in Features, Ceiling Fans(s), Crown Molding, Eat-in Kitchen, High Ceilings, Open Floorplan, Split Bedroom, Walk-In Closet(s), Window Treatments
Heating Central, Electric
Cooling Central Air
Flooring Carpet, Laminate, Tile, Wood
Fireplaces Type Gas, Family Room, Living Room
Furnishings Unfurnished
Fireplace true
Appliance Convection Oven, Dishwasher, Disposal, Dryer, Gas Water Heater, Microwave, Range, Washer, Water Softener
Laundry Inside, Laundry Room
Exterior
Exterior Feature French Doors, Irrigation System, Lighting, Sidewalk, Sliding Doors
Garage Driveway, Garage Door Opener, Oversized
Garage Spaces 2.0
Pool Gunite, In Ground, Lighting, Pool Sweep
Community Features Deed Restrictions, Gated
Utilities Available Cable Connected, Electricity Connected, Natural Gas Connected, Sewer Connected, Street Lights
Waterfront true
Waterfront Description Pond
View Y/N 1
View Water
Roof Type Shingle
Parking Type Driveway, Garage Door Opener, Oversized
Attached Garage true
Garage true
Private Pool Yes
Building
Lot Description Conservation Area, City Limits, Sidewalk, Paved, Private
Foundation Slab
Lot Size Range 1/4 Acre to 21779 Sq. Ft.
Sewer Public Sewer
Water Canal/Lake For Irrigation, Public
Structure Type Block,Stucco
New Construction false
Construction Status Financing,Inspections
Schools
Elementary Schools Safety Harbor Elementary-Pn
Middle Schools Safety Harbor Middle-Pn
High Schools Countryside High-Pn
Others
Pets Allowed Yes
HOA Fee Include Other,Private Road,Security
Senior Community No
Ownership Fee Simple
Monthly Total Fees $66
Acceptable Financing Cash, Conventional, VA Loan
Membership Fee Required Required
Listing Terms Cash, Conventional, VA Loan
Special Listing Condition None
Read Less Info
Want to know what your home might be worth? Contact us for a FREE valuation!

Our team is ready to help you sell your home for the highest possible price ASAP

© 2024 My Florida Regional MLS DBA Stellar MLS. All Rights Reserved.
Bought with RE/MAX ACTION FIRST OF FLORIDA
Learn More About LPT Realty

Melissa Malave-Crespo
REALTOR® | License ID: SL3394025
REALTOR® License ID: SL3394025



