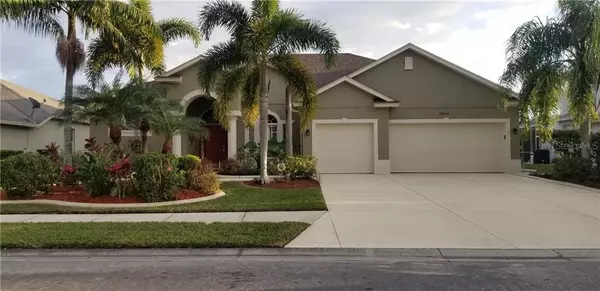For more information regarding the value of a property, please contact us for a free consultation.
Key Details
Sold Price $489,000
Property Type Single Family Home
Sub Type Single Family Residence
Listing Status Sold
Purchase Type For Sale
Square Footage 2,483 sqft
Price per Sqft $196
Subdivision Stonebridge
MLS Listing ID A4425516
Sold Date 04/19/19
Bedrooms 4
Full Baths 3
Construction Status Appraisal,Inspections
HOA Fees $103/qua
HOA Y/N Yes
Year Built 2000
Annual Tax Amount $4,189
Lot Size 8,712 Sqft
Acres 0.2
Property Description
If you have always dreamed of Living the Florida Lifestyle then Welcome. Enter this beautifully updated and appointed Palmer Ranch Home. It is 10 minutes from Siesta Key and offers a serene outdoor living style all year round. The pool is saltwater and the lanai is oversized and extended with maintenance free pavers and a tranquil water view with lots of privacy. This home features 4 bedrooms and 3 bathrooms with an open floor plan and high architectural ceilings. The master is on suite as well as the 4th bedroom. The master suite features a large walk in closet and room to lounge as well. The other two are Jack and Jill bedrooms sharing a bathroom. The kitchen and bathrooms have been updated with Granite and Quartz solid surfaces. The kitchen is a great place to entertain opening up into a breakfast nook overlooking the outdoor views through the aquarium windows. The family room is off the kitchen with wood floors and full extension sliders to outdoor dining as well. The home features many recent updates : new Roof 2018, Freshly painted exterior , new lanai screens, house re-plumbed 2014, air ducts hepa cleaned 2018, freshly power washed, and newly painted garage floor, screened pool enclosure for the safety. So Hurry and come see this home . It is in an ideal location close to the beach and downtown Sarasota. This is a perfect retirement or family home you'll love it! /Also located in a top notch school district of Ashton Elementary , Sarasota Middle school and Riverview High School.
Location
State FL
County Sarasota
Community Stonebridge
Zoning RSF2
Rooms
Other Rooms Breakfast Room Separate, Family Room, Formal Dining Room Separate
Interior
Interior Features Ceiling Fans(s), Crown Molding, Eat-in Kitchen, High Ceilings, Kitchen/Family Room Combo, Open Floorplan, Solid Surface Counters, Solid Wood Cabinets, Split Bedroom, Stone Counters, Thermostat, Tray Ceiling(s), Vaulted Ceiling(s), Walk-In Closet(s), Window Treatments
Heating Central
Cooling Central Air
Flooring Carpet, Ceramic Tile, Wood
Fireplace false
Appliance Dishwasher, Disposal, Microwave, Range, Refrigerator
Laundry Laundry Room
Exterior
Exterior Feature Irrigation System, Lighting, Sliding Doors
Garage Garage Door Opener
Garage Spaces 3.0
Pool Gunite, In Ground, Salt Water, Screen Enclosure
Community Features Deed Restrictions, Pool
Utilities Available BB/HS Internet Available, Cable Connected, Electricity Connected, Sewer Connected, Street Lights
Waterfront false
View Y/N 1
View Water
Roof Type Shingle
Parking Type Garage Door Opener
Attached Garage true
Garage true
Private Pool Yes
Building
Lot Description Conservation Area
Story 1
Entry Level One
Foundation Slab
Lot Size Range Up to 10,889 Sq. Ft.
Sewer Public Sewer
Water Public
Architectural Style Ranch
Structure Type Block
New Construction false
Construction Status Appraisal,Inspections
Schools
Elementary Schools Ashton Elementary
Middle Schools Sarasota Middle
High Schools Riverview High
Others
Pets Allowed Yes
HOA Fee Include Common Area Taxes,Pool,Escrow Reserves Fund,Fidelity Bond,Recreational Facilities,Sewer,Trash
Senior Community No
Ownership Fee Simple
Acceptable Financing Cash, Conventional, FHA
Membership Fee Required Required
Listing Terms Cash, Conventional, FHA
Special Listing Condition None
Read Less Info
Want to know what your home might be worth? Contact us for a FREE valuation!

Our team is ready to help you sell your home for the highest possible price ASAP

© 2024 My Florida Regional MLS DBA Stellar MLS. All Rights Reserved.
Bought with MICHAEL SAUNDERS & COMPANY
Learn More About LPT Realty

Melissa Malave-Crespo
REALTOR® | License ID: SL3394025
REALTOR® License ID: SL3394025



