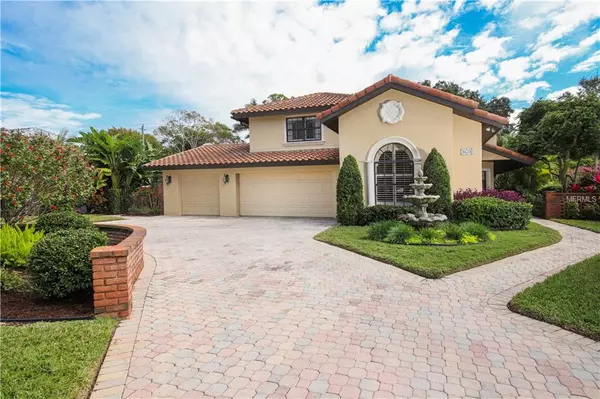For more information regarding the value of a property, please contact us for a free consultation.
Key Details
Sold Price $823,000
Property Type Single Family Home
Sub Type Single Family Residence
Listing Status Sold
Purchase Type For Sale
Square Footage 3,188 sqft
Price per Sqft $258
Subdivision The Landings
MLS Listing ID A4425029
Sold Date 03/29/19
Bedrooms 4
Full Baths 2
Half Baths 1
Construction Status Inspections
HOA Fees $123/ann
HOA Y/N Yes
Year Built 1986
Annual Tax Amount $7,288
Lot Size 10,454 Sqft
Acres 0.24
Property Description
The Landings is a highly desirable gated and deed-restricted community West of The Trail. Wrought iron gates welcome you into this well maintained 4 bedroom, 2 and a half bathroom home in the midst of everything that Sarasota has to offer. From the moment you enter the front door you feel relaxed with the open floor plan, 18ft vaulted ceiling, cozy wood fireplace and french doors to a stunning patio, an oasis from reality. Hanging out around the granite kitchen island or dining in the formal dining room, this house lends itself to entertaining. Viking, Bosch and GE are the appliances of choice. The master bedroom and master bathroom are conveniently located on the ground level. The master bathroom has a large enclosed shower, a jet tub and is flooded with natural daylight. 3 large bedrooms and a full bathroom are on the 2nd floor, the perfect layout for family or guests. The envy of the neighborhood is the 3 car garage!!! 2 new air conditioning units and new duct work were added in 2017, a new tile roof & skylights in 2014 - this property is ready to move into.
Location
State FL
County Sarasota
Community The Landings
Zoning RSF2
Rooms
Other Rooms Attic, Family Room, Formal Dining Room Separate, Formal Living Room Separate, Inside Utility
Interior
Interior Features Cathedral Ceiling(s), Ceiling Fans(s), Eat-in Kitchen, High Ceilings, Open Floorplan, Solid Surface Counters, Solid Wood Cabinets, Split Bedroom, Vaulted Ceiling(s), Walk-In Closet(s), Wet Bar, Window Treatments
Heating Electric, Zoned
Cooling Central Air, Zoned
Flooring Carpet, Marble, Wood
Fireplaces Type Wood Burning
Fireplace true
Appliance Built-In Oven, Convection Oven, Cooktop, Dishwasher, Disposal, Dryer, Electric Water Heater, Exhaust Fan, Microwave, Range, Refrigerator, Washer
Laundry Inside, Laundry Room
Exterior
Exterior Feature Fence, French Doors, Lighting, Sliding Doors
Parking Features Circular Driveway, Driveway, Garage Door Opener, Oversized
Garage Spaces 3.0
Community Features Buyer Approval Required, Deed Restrictions, Fishing, Fitness Center, Gated, Golf Carts OK, Pool, Tennis Courts, Water Access
Utilities Available Cable Connected, Electricity Connected, Public, Sprinkler Well, Street Lights, Underground Utilities
Amenities Available Fence Restrictions, Gated, Security
Water Access 1
Water Access Desc Intracoastal Waterway
View Garden
Roof Type Tile
Porch Covered, Patio, Rear Porch
Attached Garage true
Garage true
Private Pool No
Building
Lot Description In County, Paved, Private
Entry Level Two
Foundation Slab
Lot Size Range Up to 10,889 Sq. Ft.
Sewer Public Sewer
Water Public
Architectural Style Custom
Structure Type Stucco
New Construction false
Construction Status Inspections
Schools
Elementary Schools Phillippi Shores Elementary
Middle Schools Brookside Middle
High Schools Riverview High
Others
Pets Allowed Yes
HOA Fee Include Private Road,Security
Senior Community No
Ownership Fee Simple
Acceptable Financing Cash, Conventional
Membership Fee Required Required
Listing Terms Cash, Conventional
Special Listing Condition None
Read Less Info
Want to know what your home might be worth? Contact us for a FREE valuation!

Our team is ready to help you sell your home for the highest possible price ASAP

© 2025 My Florida Regional MLS DBA Stellar MLS. All Rights Reserved.
Bought with PREMIER SOTHEBYS INTL REALTY
Learn More About LPT Realty
Melissa Malave-Crespo
REALTOR® | License ID: SL3394025
REALTOR® License ID: SL3394025



