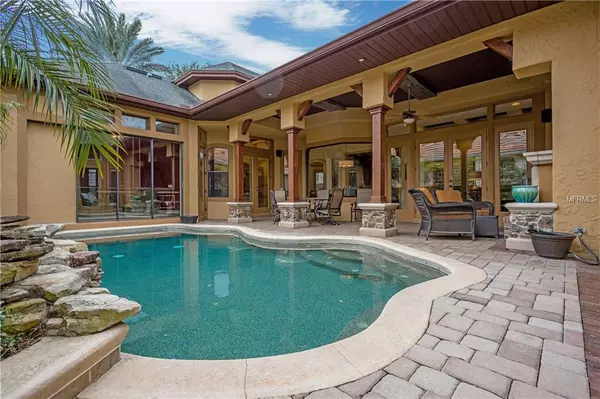For more information regarding the value of a property, please contact us for a free consultation.
Key Details
Sold Price $875,000
Property Type Single Family Home
Sub Type Single Family Residence
Listing Status Sold
Purchase Type For Sale
Square Footage 3,237 sqft
Price per Sqft $270
Subdivision Windsong Elizabeths Walk 43/81
MLS Listing ID S5012864
Sold Date 04/01/19
Bedrooms 4
Full Baths 4
Construction Status Appraisal,Financing,Inspections
HOA Fees $235/qua
HOA Y/N Yes
Year Built 2003
Annual Tax Amount $7,989
Lot Size 7,840 Sqft
Acres 0.18
Property Description
Gorgeous four bedroom, four bathroom Windsong family home custom built with stylish finishing's and a great floor plan. Enter into an impressive foyer in a castle style looking up to the second floor, with a small balcony overlooking. A family room to one side allows you to relax and and enjoy the views over the lagoon style pool area. Cross the foyer and into the formal dining room which leads to the kitchen with a conveniently placed wine cellar in between. The Kitchen with KitchenAid appliances and solid wood cabinets with Granite work tops, has space for a large table for less formal times and takes in the living area with exposed beams giving that old world feeling. There is also a breakfast bar between the kitchen and the living room. The master suite will be sure to please, with three walk in closets, vanity and dressing area, and also over looking over the pool deck. There is also a full bath on the first floor. Three further bedrooms and two baths are on the second floor as well as a bonus store room.
If you enjoy relaxing outdoors then you will love the pool deck with gas fire place and built in BBQ, you can enjoy your dinner in privacy among your landscaping and soothing water feature. The Downtowns of Winter Park and Baldwin Park are a short drive away with numerous shops, bars and restaurants, as well as the popular and historic Rollins College. Book your showing now.
Location
State FL
County Orange
Community Windsong Elizabeths Walk 43/81
Zoning PURD
Rooms
Other Rooms Family Room, Storage Rooms
Interior
Interior Features Built-in Features, Cathedral Ceiling(s), Ceiling Fans(s), Crown Molding, High Ceilings, Kitchen/Family Room Combo, Solid Wood Cabinets, Walk-In Closet(s), Window Treatments
Heating Central, Electric
Cooling Central Air
Flooring Carpet, Ceramic Tile, Wood
Fireplaces Type Gas
Fireplace true
Appliance Built-In Oven, Cooktop, Dishwasher, Disposal, Dryer, Refrigerator, Washer
Laundry Inside
Exterior
Exterior Feature Fence, Irrigation System, Lighting, Other, Outdoor Grill, Rain Gutters
Parking Features Garage Door Opener, Parking Pad
Garage Spaces 2.0
Pool Gunite, In Ground, Lighting, Tile
Community Features Deed Restrictions, Playground, Water Access
Utilities Available Cable Available, Electricity Connected, Street Lights, Underground Utilities
Water Access 1
Water Access Desc Lake - Chain of Lakes
View Garden
Roof Type Shingle
Porch Covered, Enclosed
Attached Garage true
Garage true
Private Pool Yes
Building
Foundation Slab
Lot Size Range Up to 10,889 Sq. Ft.
Sewer Public Sewer
Water Public
Architectural Style Traditional
Structure Type Block,Stucco
New Construction false
Construction Status Appraisal,Financing,Inspections
Schools
Elementary Schools Brookshire Elem
Middle Schools Glenridge Middle
High Schools Winter Park High
Others
Pets Allowed No
Senior Community No
Ownership Fee Simple
Acceptable Financing Cash, Conventional
Membership Fee Required Required
Listing Terms Cash, Conventional
Special Listing Condition None
Read Less Info
Want to know what your home might be worth? Contact us for a FREE valuation!

Our team is ready to help you sell your home for the highest possible price ASAP

© 2024 My Florida Regional MLS DBA Stellar MLS. All Rights Reserved.
Bought with COLDWELL BANKER ACKLEY REALTY
Learn More About LPT Realty
Melissa Malave-Crespo
REALTOR® | License ID: SL3394025
REALTOR® License ID: SL3394025



