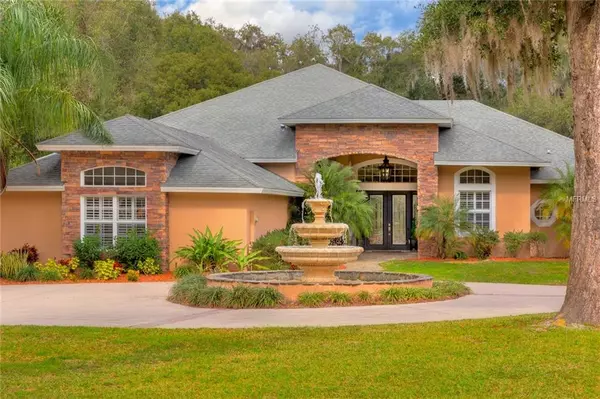For more information regarding the value of a property, please contact us for a free consultation.
Key Details
Sold Price $510,000
Property Type Single Family Home
Sub Type Single Family Residence
Listing Status Sold
Purchase Type For Sale
Square Footage 3,743 sqft
Price per Sqft $136
Subdivision None
MLS Listing ID V4905234
Sold Date 03/13/19
Bedrooms 5
Full Baths 3
Half Baths 1
Construction Status Financing
HOA Y/N No
Year Built 2007
Annual Tax Amount $5,387
Lot Size 1.130 Acres
Acres 1.13
Property Description
This Custom estate home is magnificent. Featuring 5 bedrooms and 3.5 bathrooms on 1.13 acres of beautiful land with mature landscaping, large majestic oak trees and surrounded completely with wrought iron fencing. From the time you drive through the private gated entry way and start around the custom water fountain centered in the circle driveway, you know this home was built with experience and love! The 3 car garage has room for tools and work area with custom cabinetry built in. This home was built for entertaining as can be seen by the huge open breezeway/lanai adjoining the screened in pool and hot tub. Stepping inside onto the beautiful maple hardwood floors can lead you too one of two entertaining/living rooms with 12 and 14 foot ceilings over looking the pool and hot tub area. The chef in the family will fall in love with this upscale kitchen that includes center island gas stove, 42" cherry cabinets, wine chiller, double built-in ovens and marble counter tops all over looking the pool area and one living room with functioning wood burning fireplace. The split plan layout provides a huge master bedroom with master bathroom that one would expect in a home of this quality. With plantation shutters through out, custom base boards, crown molding, custom built-in book case and desk in the 5 bedroom/library, this home does really have it all! All this, minutes from the beach, famous St. Johns River, Disney area theme parks and all that Central Florida has to offer.
Location
State FL
County Volusia
Zoning R-3
Direction E
Interior
Interior Features Cathedral Ceiling(s), Crown Molding, Eat-in Kitchen, High Ceilings, Solid Surface Counters, Split Bedroom, Tray Ceiling(s), Vaulted Ceiling(s), Walk-In Closet(s)
Heating Central
Cooling Central Air
Flooring Carpet, Tile, Wood
Fireplace true
Appliance Dishwasher, Disposal, Electric Water Heater, Microwave, Range, Refrigerator
Exterior
Exterior Feature Fence, French Doors, Lighting, Outdoor Grill, Sidewalk
Garage Boat, Circular Driveway, Driveway, Oversized, Workshop in Garage
Garage Spaces 3.0
Utilities Available Cable Connected, Electricity Connected, Phone Available
Waterfront false
Roof Type Shingle
Parking Type Boat, Circular Driveway, Driveway, Oversized, Workshop in Garage
Attached Garage true
Garage true
Private Pool Yes
Building
Foundation Slab
Lot Size Range One + to Two Acres
Sewer Septic Tank
Water Public
Structure Type Block,Stucco
New Construction false
Construction Status Financing
Others
Senior Community No
Ownership Fee Simple
Special Listing Condition None
Read Less Info
Want to know what your home might be worth? Contact us for a FREE valuation!

Our team is ready to help you sell your home for the highest possible price ASAP

© 2024 My Florida Regional MLS DBA Stellar MLS. All Rights Reserved.
Bought with CHARLES RUTENBERG REALTY ORLANDO
Learn More About LPT Realty

Melissa Malave-Crespo
REALTOR® | License ID: SL3394025
REALTOR® License ID: SL3394025



