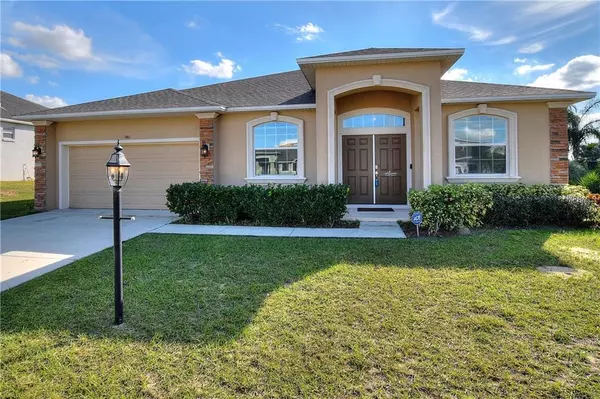For more information regarding the value of a property, please contact us for a free consultation.
Key Details
Sold Price $205,000
Property Type Single Family Home
Sub Type Single Family Residence
Listing Status Sold
Purchase Type For Sale
Square Footage 2,030 sqft
Price per Sqft $100
Subdivision Dinner Lake Shores Ph 03
MLS Listing ID P4904282
Sold Date 04/30/19
Bedrooms 3
Full Baths 2
Construction Status Kick Out Clause
HOA Fees $38/qua
HOA Y/N Yes
Year Built 2012
Annual Tax Amount $1,573
Lot Size 0.260 Acres
Acres 0.26
Property Description
*****KICK OUT CLAUSE******* BRING OFFERS*******UPGRADES GALORE AND ONLY 212,000. THIS HOME WITH UPGRADES IS STILL 1,000'S OF DOLLARS LESS THAN WHAT BUILDER'S STARTING PRICE FOR SAME MODEL IS SELLING FOR. HIGHLY DESIRABLE ESTABLISHED DINNER LAKE SHORES GATED COMMUNITY. THIS HOME HAS 10' CEILINGS *** OVER 2400 SQ FEET*** THREE BEDROOM AND A ** BONUS ROOM** IDEAL FOR AN OFFICE OR HOBBY ROOM. YOU WILL FALL IN LOVE WITH THIS BEAUTY AS YOU WALK THROUGH THE DOUBLE ENTRY FRONT DOORS AND SEE THE BEAUTIFUL FLOORING THROUGHOUT. VERY WELL KEPT HOME HAS NICHES AND BUILT IN SHELVING, KITCHEN IS HUGE AND VERY CLASSY WITH THE DARK LUSH CABINETS AND GRANITE COUNTER TOPS THAT OPENS UP TO THE FAMILY ROOM AREA. IDEAL FOR FAMILY GATHERINGS. BREAKFAST BAR AREA SITS 4 BAR STOOLS COMFORTABLY. MASTER SUITE WITH A STUNNING MASTER BATH. LARGE WALK IN CLOSETS, OVER SIZED SOAKING GARDEN TUB SEPARATE SHOWER WITH SITTING AREA. 42" DUAL SINKS. INDOOR LAUNDRY ROOM. LARGE *** FENCED BACK YARD*****. INSIDE LAUNDRY AREA WITH CABINETS. GARAGE OFFERS A HANDY USEFUL UTILITY TUB. THE LAKE WALES AREA IS SO CONVENIENT. IT ONLY TAKES APPROXIMATELY AN HOUR TO GET TO THE GULF OF MEXICO OR THE ATLANTIC OCEAN. DISNEY WORLD, EPCOT, UNIVERSAL AND OTHER MAIN ATTRACTIONS IS ONLY 30-40 MINUTES AWAY. EASY COMMUTE TO ORLANDO OR TAMPA. DON'T LET THIS BEAUTY PASS. IT IS PRICED TO SELL. COMMUNITY PLAYGROUND
Location
State FL
County Polk
Community Dinner Lake Shores Ph 03
Rooms
Other Rooms Breakfast Room Separate, Den/Library/Office, Family Room, Formal Dining Room Separate, Formal Living Room Separate, Inside Utility
Interior
Interior Features Built-in Features, Cathedral Ceiling(s), Ceiling Fans(s), Eat-in Kitchen, High Ceilings, Kitchen/Family Room Combo, Solid Surface Counters, Split Bedroom, Vaulted Ceiling(s), Walk-In Closet(s), Window Treatments
Heating Central
Cooling Central Air
Flooring Carpet, Laminate
Fireplace false
Appliance Dishwasher, Disposal, Electric Water Heater, Microwave, Range, Refrigerator
Laundry Laundry Room
Exterior
Exterior Feature Fence, Sidewalk
Parking Features Garage Door Opener
Garage Spaces 2.0
Community Features Deed Restrictions, Gated, Playground
Utilities Available BB/HS Internet Available, Cable Connected, Fire Hydrant, Public, Street Lights
Amenities Available Gated, Playground
Roof Type Shingle
Porch Patio
Attached Garage true
Garage true
Private Pool No
Building
Entry Level One
Foundation Slab
Lot Size Range 1/4 Acre to 21779 Sq. Ft.
Sewer Public Sewer
Water Public
Architectural Style Traditional
Structure Type Block,Stucco
New Construction false
Construction Status Kick Out Clause
Schools
Elementary Schools Spook Hill Elem
Middle Schools Mclaughlin Middle
High Schools Winter Haven Senior
Others
Pets Allowed Yes
Senior Community No
Ownership Fee Simple
Acceptable Financing Cash, Conventional, FHA, USDA Loan, VA Loan
Membership Fee Required Required
Listing Terms Cash, Conventional, FHA, USDA Loan, VA Loan
Special Listing Condition None
Read Less Info
Want to know what your home might be worth? Contact us for a FREE valuation!

Our team is ready to help you sell your home for the highest possible price ASAP

© 2024 My Florida Regional MLS DBA Stellar MLS. All Rights Reserved.
Bought with CENTURY 21 AT YOUR SERVICE
Learn More About LPT Realty
Melissa Malave-Crespo
REALTOR® | License ID: SL3394025
REALTOR® License ID: SL3394025



