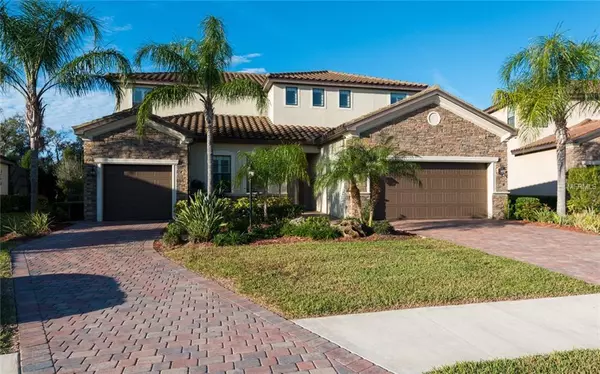For more information regarding the value of a property, please contact us for a free consultation.
Key Details
Sold Price $565,000
Property Type Single Family Home
Sub Type Single Family Residence
Listing Status Sold
Purchase Type For Sale
Square Footage 3,810 sqft
Price per Sqft $148
Subdivision Bridgewater Ph I At Lakewood Ranch
MLS Listing ID A4424407
Sold Date 04/26/19
Bedrooms 5
Full Baths 4
Half Baths 1
Construction Status Inspections
HOA Fees $246/qua
HOA Y/N Yes
Year Built 2014
Annual Tax Amount $8,309
Lot Size 9,583 Sqft
Acres 0.22
Property Description
Situated on a totally private homesite surrounded by striking queen palms and lush landscaping, this one of a kind Oxford floor plan in the Bridgewater Community of Lakewood Ranch is one to marvel. Upon first glance, one will notice the open layout complemented by the quality finishes. Kitchen captivates your attention with oversized island, stone countertops, upgraded appliances, and large breakfast nook in addition to the designated dining area. Adjacent to the main area is an incredible separate guest suite featuring additional living room, full kitchen, separate washer/dryer, dedicated entry and one car garage. Open the sliding doors to an incredible outdoor area complete with large covered paver lanai, heated saltwater pool and spa and Zen garden. Make your way upstairs to see a second floor unlike any other featuring open bonus room, upstairs laundry room and separate wine room. This second floor also features a true master suite with reclaimed wood floors and luxurious master bath, second large guest suite with en suite bath and two other bedrooms to boast. Other notable features include smart home technology, three Nest thermostats, security cameras, additional 2 car garage, expansive water view from front of house and fenced in backyard. With the ideal location right in the center of town and no detail missed in this incredible home, this is Florida living at its best.
Location
State FL
County Manatee
Community Bridgewater Ph I At Lakewood Ranch
Zoning PDMU/A
Rooms
Other Rooms Bonus Room, Den/Library/Office, Family Room, Formal Dining Room Separate
Interior
Interior Features Ceiling Fans(s), Crown Molding, Eat-in Kitchen, High Ceilings, Kitchen/Family Room Combo, Open Floorplan, Solid Surface Counters, Solid Wood Cabinets, Window Treatments
Heating Heat Pump
Cooling Central Air
Flooring Carpet, Hardwood, Tile
Fireplace false
Appliance Dishwasher, Disposal, Dryer, Gas Water Heater, Microwave, Range, Tankless Water Heater, Washer
Laundry Laundry Room, Upper Level
Exterior
Exterior Feature Fence, Hurricane Shutters, Sidewalk, Sliding Doors
Parking Features Driveway, Garage Door Opener, Split Garage
Garage Spaces 3.0
Pool Child Safety Fence, Heated, In Ground, Salt Water, Screen Enclosure
Community Features Deed Restrictions, Gated, Irrigation-Reclaimed Water, Playground, Sidewalks
Utilities Available Cable Available, Cable Connected, Electricity Connected, Fiber Optics, Public, Sewer Available
Amenities Available Fence Restrictions, Park
Waterfront Description Lake
View Y/N 1
View Park/Greenbelt, Trees/Woods
Roof Type Tile
Porch Rear Porch, Screened
Attached Garage true
Garage false
Private Pool Yes
Building
Lot Description Sidewalk, Private
Foundation Slab
Lot Size Range Up to 10,889 Sq. Ft.
Sewer Public Sewer
Water Public
Architectural Style Spanish/Mediterranean
Structure Type Block,Stucco
New Construction false
Construction Status Inspections
Schools
Elementary Schools Gullett Elementary
Middle Schools Nolan Middle
High Schools Lakewood Ranch High
Others
Pets Allowed Yes
HOA Fee Include Maintenance Grounds,Private Road
Senior Community No
Ownership Fee Simple
Acceptable Financing Cash, Conventional
Membership Fee Required Required
Listing Terms Cash, Conventional
Special Listing Condition None
Read Less Info
Want to know what your home might be worth? Contact us for a FREE valuation!

Our team is ready to help you sell your home for the highest possible price ASAP

© 2025 My Florida Regional MLS DBA Stellar MLS. All Rights Reserved.
Bought with BRIGHT REALTY
Learn More About LPT Realty
Melissa Malave-Crespo
REALTOR® | License ID: SL3394025
REALTOR® License ID: SL3394025



