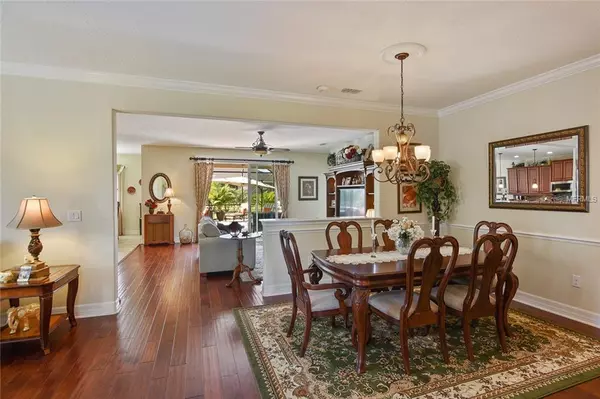For more information regarding the value of a property, please contact us for a free consultation.
Key Details
Sold Price $332,000
Property Type Single Family Home
Sub Type Single Family Residence
Listing Status Sold
Purchase Type For Sale
Square Footage 2,598 sqft
Price per Sqft $127
Subdivision Stoneybrook Hills A
MLS Listing ID G5010411
Sold Date 03/08/19
Bedrooms 3
Full Baths 3
Construction Status Appraisal,Financing,Inspections
HOA Fees $106/mo
HOA Y/N Yes
Year Built 2013
Annual Tax Amount $3,101
Lot Size 0.330 Acres
Acres 0.33
Property Description
Stoneybrook elegance! GREEN FEATURES to save you money every month on your energy bills! UPGRADES GALORE! This is the home you have been waiting for. Enter this gorgeous home into a wide OPEN FLOOR PLAN with split bedrooms in each corner of the house, PLUS a private den. As you walk through you will find separate living and family rooms as well as formal dining area and an eat in kitchen. This house was BUILT FOR ENTERTAINING AND IMPRESSING your guests. Sliding doors open to your large ENCLOSED PATIO with plenty of room for seating, outside dining, and lounging next to your Hot Springs spa. There is even an outdoor solar heated shower. Travertine tiles cover both inside the enclosed patio as well as the outside patio in a FENCED YARD where you have even more space to enjoy the wonderful year-round living that Central Florida offers. . Back inside the home, no detail has been left untouched. Upgraded 42 inch kitchen cabinets, all high end upgraded appliances, solid surface counters in kitchen and baths, upgraded light fixtures and window coverings, etc. This is only 1 of 3 homes in the community that has all the upgraded features that the builder offered. In the 3 car garage, additional upgrades include custom cabinets, A/C, electric deadbolt for security, and an insulated door. Best of all, no neighbors across the street as this is one of the few homes that face green space and woods. There are too many more upgrades to list here so make an appointment TODAY to see this home!
Location
State FL
County Orange
Community Stoneybrook Hills A
Zoning P-D
Rooms
Other Rooms Den/Library/Office, Family Room, Formal Dining Room Separate, Formal Living Room Separate, Inside Utility
Interior
Interior Features Built-in Features, Ceiling Fans(s), Crown Molding, Eat-in Kitchen, High Ceilings, In Wall Pest System, Open Floorplan, Solid Surface Counters, Solid Wood Cabinets, Split Bedroom, Walk-In Closet(s), Window Treatments
Heating Central
Cooling Central Air, Wall/Window Unit(s)
Flooring Carpet, Tile, Travertine, Wood
Fireplace false
Appliance Built-In Oven, Convection Oven, Dishwasher, Disposal, Dryer, Electric Water Heater, Microwave, Range, Refrigerator, Washer
Laundry Inside
Exterior
Exterior Feature Fence, Irrigation System, Lighting, Other, Outdoor Shower, Sidewalk, Sliding Doors
Garage Garage Door Opener, Oversized
Garage Spaces 3.0
Community Features Gated, Playground, Pool, Sidewalks, Tennis Courts
Utilities Available BB/HS Internet Available, Cable Available, Electricity Connected, Public
Amenities Available Clubhouse, Gated, Park, Playground, Pool, Recreation Facilities, Tennis Court(s)
Waterfront false
View Trees/Woods
Roof Type Shingle
Parking Type Garage Door Opener, Oversized
Attached Garage true
Garage true
Private Pool No
Building
Lot Description Gentle Sloping, Sidewalk
Entry Level One
Foundation Slab
Lot Size Range 1/4 Acre to 21779 Sq. Ft.
Sewer Public Sewer
Water Public
Architectural Style Florida
Structure Type Block
New Construction false
Construction Status Appraisal,Financing,Inspections
Schools
Elementary Schools Zellwood Elem
Middle Schools Wolf Lake Middle
High Schools Apopka High
Others
Pets Allowed Yes
Senior Community No
Ownership Fee Simple
Monthly Total Fees $106
Acceptable Financing Cash, Conventional, FHA, VA Loan
Membership Fee Required Required
Listing Terms Cash, Conventional, FHA, VA Loan
Special Listing Condition None
Read Less Info
Want to know what your home might be worth? Contact us for a FREE valuation!

Our team is ready to help you sell your home for the highest possible price ASAP

© 2024 My Florida Regional MLS DBA Stellar MLS. All Rights Reserved.
Bought with KELLER WILLIAMS WINTER PARK
Learn More About LPT Realty

Melissa Malave-Crespo
REALTOR® | License ID: SL3394025
REALTOR® License ID: SL3394025



