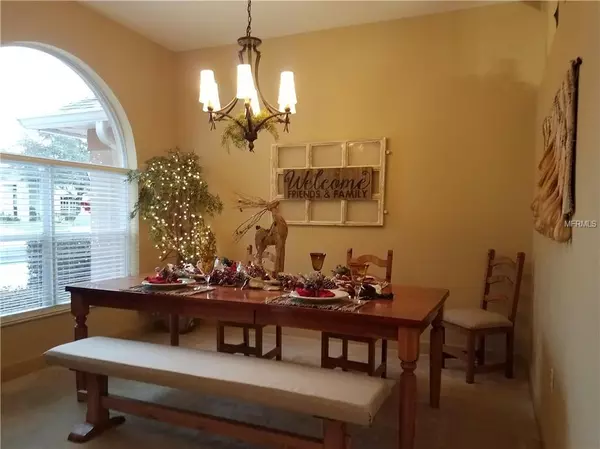For more information regarding the value of a property, please contact us for a free consultation.
Key Details
Sold Price $244,500
Property Type Single Family Home
Sub Type Single Family Residence
Listing Status Sold
Purchase Type For Sale
Square Footage 2,418 sqft
Price per Sqft $101
Subdivision Sterling Hill Ph 1B
MLS Listing ID T3147258
Sold Date 01/18/19
Bedrooms 4
Full Baths 3
HOA Fees $6/ann
HOA Y/N Yes
Year Built 2006
Annual Tax Amount $3,607
Lot Size 9,583 Sqft
Acres 0.22
Property Description
Stunning, EXTENSIVELY UPGRADED residence in BRACKENWOOD, one of only two (2) 'EXCLUSIVELY SINGLE-STORY' communities in all of Sterling Hill. Situated on a conservation lot with NO REAR NEIGHBORS, it boasts REAL HARDWOOD FLOORS, a spectacular, BUILT-IN, ELECTRIC FIREPLACE, BRICK-PAVERED DRIVEWAY, 3-CAR GARAGE (with optional side entry door), WORKSHOP SPACE with extra lighting & outlets, and easily-accessed ATTIC STORAGE. At the front of the home are two ‘FLEX’ SPACES - one of which is set up for FORMAL DINING and one of which is being used as a DEN. Yet these could easily serve any number of other purposes. At the center of the house is the GORGEOUS 23’ X 10’ KITCHEN with ALL-WOOD CABINETS, GRANITE COUNTERTOPS, STAINLESS APPLIANCES, CUSTOM LIGHTING and UNDERMOUNT SINK. Beyond the kitchen is the 24' X 15' FAMILY ROOM, which leads to all the bedrooms and opens to a LARGE, FULLY COVERED & SCREENED LANAI that functions as an extension of the home. The Sterling Hill community, which offers a clubhouse, fitness facilities, 2 pools, a dog park, and resident storage for recreational vehicles, is known for its proximity to some of the best schools in the county.
Location
State FL
County Hernando
Community Sterling Hill Ph 1B
Zoning PDP(SF)
Rooms
Other Rooms Family Room, Formal Dining Room Separate, Formal Living Room Separate
Interior
Interior Features Built-in Features, Ceiling Fans(s), Eat-in Kitchen, High Ceilings, In Wall Pest System, Kitchen/Family Room Combo, Solid Wood Cabinets, Split Bedroom, Stone Counters, Thermostat, Walk-In Closet(s), Window Treatments
Heating Electric, Heat Pump
Cooling Central Air
Flooring Carpet, Ceramic Tile, Wood
Fireplaces Type Electric, Family Room, Non Wood Burning
Furnishings Unfurnished
Fireplace true
Appliance Dishwasher, Disposal, Dryer, Exhaust Fan, Microwave, Range, Refrigerator, Washer
Laundry Inside, Laundry Room
Exterior
Exterior Feature Irrigation System, Rain Gutters, Sidewalk
Garage Garage Door Opener
Garage Spaces 3.0
Community Features Deed Restrictions, Fitness Center, Gated, Playground, Pool, Sidewalks, Tennis Courts
Utilities Available BB/HS Internet Available, Cable Connected, Fire Hydrant, Sewer Connected, Street Lights, Underground Utilities
Amenities Available Basketball Court, Clubhouse, Fitness Center, Gated, Playground, Recreation Facilities, Tennis Court(s)
Waterfront false
View Park/Greenbelt
Roof Type Shingle
Parking Type Garage Door Opener
Attached Garage true
Garage true
Private Pool No
Building
Lot Description In County, Level, Sidewalk
Entry Level One
Foundation Slab
Lot Size Range Up to 10,889 Sq. Ft.
Sewer Public Sewer
Water None
Architectural Style Contemporary
Structure Type Block,Stucco
New Construction false
Others
Pets Allowed Yes
HOA Fee Include Common Area Taxes
Senior Community No
Ownership Fee Simple
Monthly Total Fees $6
Acceptable Financing Cash, Conventional, FHA
Membership Fee Required Required
Listing Terms Cash, Conventional, FHA
Special Listing Condition None
Read Less Info
Want to know what your home might be worth? Contact us for a FREE valuation!

Our team is ready to help you sell your home for the highest possible price ASAP

© 2024 My Florida Regional MLS DBA Stellar MLS. All Rights Reserved.
Bought with RE/MAX CHAMPIONS
Learn More About LPT Realty

Melissa Malave-Crespo
REALTOR® | License ID: SL3394025
REALTOR® License ID: SL3394025



